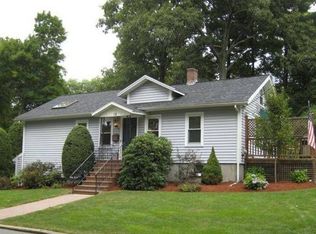Welcome first time buyers and down-sizers! Set in a lovely neighborhood, this 8 Room, 3 BR, 2 BA Ranch home offers a versatile floor plan. Bright and sunny kitchen, dining room with built in china hutch, comfortable fire-placed living room, den, and a potential master suite. You will love the screened porch leading to a private back yard. Two driveways will easily park your vehicles. Walk to Coolidge Middle School, RMHS and YMCA! Less than a mile to downtown restaurants and shopping; close to major highways and Commuter Rail. Don't miss this opportunity to find your home in Reading.
This property is off market, which means it's not currently listed for sale or rent on Zillow. This may be different from what's available on other websites or public sources.
