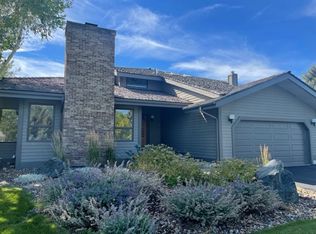Prime location for this fully updated south-side home on private 1 +/- acre site with mature landscaping and backing to the 10 +/- acres Buckskin Williams Park. Virtually every portion of this home has been substantially improved and remodeled. Large open kitchen with adjoining family room and informal seating as well as nearby formal dining and living rooms. First floor master bedroom with his/her closets, updated bath including steam shower. Two additional bedrooms and a shared bath complete the first floor. Lower level has executive office, theatre room, full kitchen, 900 bottle-wine cellar, two large bedrooms with egress and 2 baths. Four car garage of nearly 1,800 +/- square feet including a separate attached shop.
This property is off market, which means it's not currently listed for sale or rent on Zillow. This may be different from what's available on other websites or public sources.
