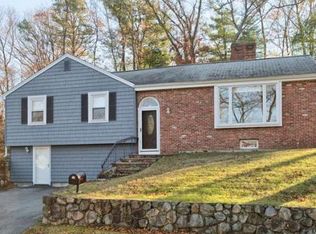Upper west side multi level/split on cul de sac! First level features kitchen/LR/dining room with sliders to a deck. Second level offers 3BR's..master has 1/2 bath.....steps down from main living area to a 4th BR 3/4 bath and laundry room. Family room is 25 X 12 with sliders to a deck. This room leads down to a beautiful sunfilled cathedral ceiling sunroom with fireplace & floor to ceiling windows ... slider to a patio overlooking the back yard... offering a fantastic opportunity for extended family possibilities with this 2 level tier family room/sunroom... great entertaining space.... close to everything that Wakefield has to offer...shopping/lake, town center, commuter rail & highway access Still time to be in to celebrate the holidays!
This property is off market, which means it's not currently listed for sale or rent on Zillow. This may be different from what's available on other websites or public sources.
