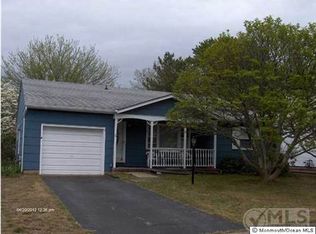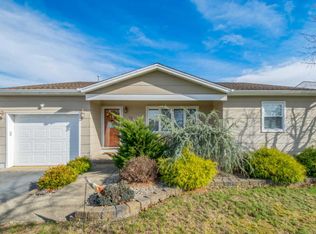Another Jack Duke Renovation! Yorkshire model w/ vinyl siding & new cedar impressions on front, on desirable street w/ large backyard. New landscape w/ stone, mulch & shrubs. Sprinkler system on well. New roof, new A/C & new forced hot air furnace. Newer windows, doors, garage door & opener. Bonus - Optional, on demand electric heat in all rooms. New white shaker kitchen cabinets. Granite counter tops w/ ss farm sink. 2 lazy susans, tall pantry w/ pull-out trays, soft close dwrs & doors, crown molding. New kitchen appliances. Enclosed 3 season rm w/ new windows, new electric baseboard heat, & 42'' H granite counter. 2 completely renovated bathrms w/ niche. Recessed lighting in kitchen & living rm. Attic w/ storage. New desirable vinyl floor throughout, including both bedrooms. Must se
This property is off market, which means it's not currently listed for sale or rent on Zillow. This may be different from what's available on other websites or public sources.


