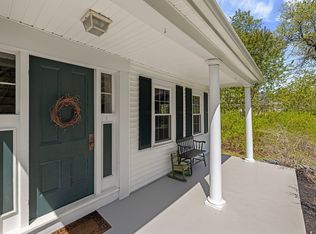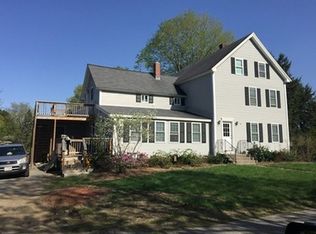Sold for $510,000
$510,000
13 Lancaster Rd, Shirley, MA 01464
4beds
1,959sqft
Single Family Residence
Built in 1920
0.33 Acres Lot
$510,600 Zestimate®
$260/sqft
$3,172 Estimated rent
Home value
$510,600
$470,000 - $551,000
$3,172/mo
Zestimate® history
Loading...
Owner options
Explore your selling options
What's special
This home has it all, tons of natural light, a grand feeling w/ period details & completely renovated. Come see this beautiful gem in convenient location a short stroll to Lura White Elem & 3 min to Rt 2. Old world charm w/ pocket doors, dramatic entry foyer w/ Jack & Jill Staircase, large architecturally distinct windows, built in cabinets, gleaming hardwd & wide pine flrs. New kitchen, featuring cabinets to the ceiling, leathered granite counters, SS appl, renovated full bath 1st flr & brand new ¾ bath on 2nd fl w/ double vanity. Fireplaced Living Rm, Formal Din Rm & spacious Fam Rm w/ bay window. 1st flr bed or office, 3 beds on 2nd flr, 1 is a 2-room suite, would make a great shared bedrm or combination bed & playroom. 2 walk-in closets w/ the main bedroom’s being absolutely massive at 17’ long! Plenty of storage in floored attic w/ pull down stairs & expansion possibilities in bsmt w/ high ceilings & recessed lighting. New roof & driveway. NOTE: Finishing touches will be done soon
Zillow last checked: 8 hours ago
Listing updated: March 05, 2025 at 03:23pm
Listed by:
Mark Cirignano 978-287-4657,
OmegaListings.com, Inc. 978-287-4657
Bought with:
Chris Mendosa
Compass
Source: MLS PIN,MLS#: 73327305
Facts & features
Interior
Bedrooms & bathrooms
- Bedrooms: 4
- Bathrooms: 2
- Full bathrooms: 2
Primary bedroom
- Features: Walk-In Closet(s), Flooring - Hardwood
- Level: Second
- Area: 156
- Dimensions: 12 x 13
Bedroom 2
- Features: Walk-In Closet(s), Flooring - Hardwood
- Level: Second
- Area: 120
- Dimensions: 10 x 12
Bedroom 3
- Features: Flooring - Wall to Wall Carpet, Attic Access
- Level: Second
- Area: 192
- Dimensions: 12 x 16
Bedroom 4
- Features: Flooring - Hardwood
- Level: First
- Area: 168
- Dimensions: 12 x 14
Primary bathroom
- Features: No
Bathroom 1
- Features: Bathroom - Full, Closet - Linen, Flooring - Laminate, Countertops - Stone/Granite/Solid, Recessed Lighting, Remodeled, Beadboard
- Level: First
- Area: 63
- Dimensions: 7 x 9
Bathroom 2
- Features: Bathroom - 3/4, Closet, Flooring - Laminate, Countertops - Stone/Granite/Solid, Enclosed Shower - Fiberglass, Double Vanity, Remodeled
- Level: Second
- Area: 80
- Dimensions: 8 x 10
Dining room
- Features: Closet, Closet/Cabinets - Custom Built, Flooring - Hardwood, Beadboard
- Level: First
- Area: 140
- Dimensions: 10 x 14
Family room
- Features: Closet/Cabinets - Custom Built, Flooring - Hardwood, Window(s) - Bay/Bow/Box, Window(s) - Picture, Pocket Door
- Level: First
- Area: 224
- Dimensions: 14 x 16
Kitchen
- Features: Flooring - Laminate, Countertops - Stone/Granite/Solid, Cabinets - Upgraded, Remodeled, Stainless Steel Appliances, Lighting - Pendant, Lighting - Overhead
- Level: First
- Area: 104
- Dimensions: 8 x 13
Living room
- Features: Closet/Cabinets - Custom Built, Flooring - Hardwood, Window(s) - Picture, Pocket Door
- Level: First
- Area: 168
- Dimensions: 12 x 14
Heating
- Baseboard, Oil
Cooling
- None
Appliances
- Included: Electric Water Heater, Water Heater, Range, Dishwasher, Microwave
- Laundry: In Basement, Electric Dryer Hookup, Washer Hookup
Features
- Lighting - Overhead, Beadboard, Sun Room, Mud Room, Bonus Room, Foyer, Vestibule
- Flooring: Carpet, Laminate, Hardwood, Flooring - Wood, Flooring - Wall to Wall Carpet, Flooring - Hardwood
- Doors: Pocket Door
- Windows: Bay/Bow/Box, Storm Window(s)
- Basement: Full,Interior Entry,Bulkhead,Concrete
- Number of fireplaces: 1
- Fireplace features: Living Room
Interior area
- Total structure area: 1,959
- Total interior livable area: 1,959 sqft
- Finished area above ground: 1,959
Property
Parking
- Total spaces: 6
- Parking features: Paved Drive, Off Street, Paved
- Uncovered spaces: 6
Features
- Frontage length: 100.00
Lot
- Size: 0.33 Acres
- Features: Level
Details
- Parcel number: M:0016 B:000G L:00007,743887
- Zoning: R2
Construction
Type & style
- Home type: SingleFamily
- Architectural style: Dutch Colonial
- Property subtype: Single Family Residence
Materials
- Frame
- Foundation: Block, Stone
- Roof: Shingle
Condition
- Year built: 1920
Utilities & green energy
- Electric: 220 Volts, Circuit Breakers, 200+ Amp Service
- Sewer: Public Sewer
- Water: Public
- Utilities for property: for Electric Range, for Electric Dryer, Washer Hookup
Green energy
- Energy efficient items: Thermostat
Community & neighborhood
Community
- Community features: Public Transportation, Shopping, Walk/Jog Trails, Highway Access, Public School, T-Station, Sidewalks
Location
- Region: Shirley
Other
Other facts
- Road surface type: Paved
Price history
| Date | Event | Price |
|---|---|---|
| 3/5/2025 | Sold | $510,000+2%$260/sqft |
Source: MLS PIN #73327305 Report a problem | ||
| 1/22/2025 | Contingent | $499,900$255/sqft |
Source: MLS PIN #73327305 Report a problem | ||
| 1/18/2025 | Listed for sale | $499,900+102.4%$255/sqft |
Source: MLS PIN #73327305 Report a problem | ||
| 10/25/2024 | Sold | $247,000$126/sqft |
Source: Public Record Report a problem | ||
Public tax history
| Year | Property taxes | Tax assessment |
|---|---|---|
| 2025 | $4,628 +5.3% | $356,800 +10.1% |
| 2024 | $4,397 +3.6% | $324,000 +8.2% |
| 2023 | $4,245 +3% | $299,400 +12.4% |
Find assessor info on the county website
Neighborhood: 01464
Nearby schools
GreatSchools rating
- 6/10Lura A. White Elementary SchoolGrades: K-5Distance: 0.2 mi
- 6/10Ayer Shirley Regional Middle SchoolGrades: 6-8Distance: 1 mi
- 6/10Ayer Shirley Regional High SchoolGrades: 9-12Distance: 4.5 mi
Get a cash offer in 3 minutes
Find out how much your home could sell for in as little as 3 minutes with a no-obligation cash offer.
Estimated market value$510,600
Get a cash offer in 3 minutes
Find out how much your home could sell for in as little as 3 minutes with a no-obligation cash offer.
Estimated market value
$510,600

