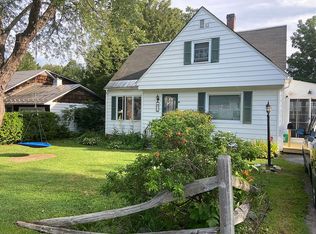Closed
Listed by:
Jolene R Greene,
RE/MAX North Professionals 802-655-3333
Bought with: Coldwell Banker Hickok and Boardman
$330,000
13 Lakeview Terrace, St. Albans City, VT 05478
3beds
1,639sqft
Single Family Residence
Built in 1950
9,583.2 Square Feet Lot
$350,300 Zestimate®
$201/sqft
$2,872 Estimated rent
Home value
$350,300
$287,000 - $427,000
$2,872/mo
Zestimate® history
Loading...
Owner options
Explore your selling options
What's special
Cute 1950 Cape in a great St Albans City location! Enter off the driveway into the separate mudroom, perfect for holding all your shoes and outdoor gear. The large kitchen overlooks the front yard, and separate dining space leading to the back deck for indoor/outdoor living. Hardwood floors on the main level. The first floor features a good-sized primary bedroom, and full bath. Upstairs, find a 3/4 bath, two bedrooms, and even a cedar closet in the hall. Bedroom built-ins offer add to the home's character and functionality. Newer flooring and vanities in both bathrooms. Use the huge basement for storage, or to expand the living space. Fantastic flat backyard for gardening and room to play! This home has been loved by its current family and is ready for the next owner to make it their own! Close to Downtown St Albans, 5 mins to I-89 or hospital.
Zillow last checked: 8 hours ago
Listing updated: September 20, 2024 at 09:40am
Listed by:
Jolene R Greene,
RE/MAX North Professionals 802-655-3333
Bought with:
Nicole Broderick
Coldwell Banker Hickok and Boardman
Source: PrimeMLS,MLS#: 5008668
Facts & features
Interior
Bedrooms & bathrooms
- Bedrooms: 3
- Bathrooms: 2
- Full bathrooms: 1
- 3/4 bathrooms: 1
Heating
- Natural Gas, Baseboard
Cooling
- None
Appliances
- Included: Dishwasher, Dryer, Freezer, Electric Range, Refrigerator, Washer, Gas Water Heater, Rented Water Heater
- Laundry: In Basement
Features
- Cedar Closet(s), Ceiling Fan(s), Dining Area, Natural Woodwork
- Flooring: Vinyl, Wood
- Basement: Concrete Floor,Full,Interior Stairs,Storage Space,Interior Entry
Interior area
- Total structure area: 2,476
- Total interior livable area: 1,639 sqft
- Finished area above ground: 1,639
- Finished area below ground: 0
Property
Parking
- Total spaces: 1
- Parking features: Shared Driveway, Paved, Off Premises, Detached
- Garage spaces: 1
Accessibility
- Accessibility features: 1st Floor Bedroom, 1st Floor Full Bathroom, 1st Floor Hrd Surfce Flr
Features
- Levels: One and One Half
- Stories: 1
- Patio & porch: Covered Porch
- Exterior features: Deck, Garden, Natural Shade
Lot
- Size: 9,583 sqft
- Features: Level
Details
- Parcel number: 54917310246
- Zoning description: Residential
Construction
Type & style
- Home type: SingleFamily
- Architectural style: Cape
- Property subtype: Single Family Residence
Materials
- Vinyl Siding
- Foundation: Concrete
- Roof: Metal,Other Shingle
Condition
- New construction: No
- Year built: 1950
Utilities & green energy
- Electric: Circuit Breakers
- Sewer: Public Sewer
- Utilities for property: Cable, Gas On-Site
Community & neighborhood
Security
- Security features: Carbon Monoxide Detector(s), Hardwired Smoke Detector
Location
- Region: Saint Albans
Other
Other facts
- Road surface type: Paved
Price history
| Date | Event | Price |
|---|---|---|
| 9/20/2024 | Sold | $330,000+13.8%$201/sqft |
Source: | ||
| 8/10/2024 | Contingent | $290,000$177/sqft |
Source: | ||
| 8/7/2024 | Listed for sale | $290,000+61.1%$177/sqft |
Source: | ||
| 11/10/2010 | Sold | $180,000-9.5%$110/sqft |
Source: Public Record | ||
| 8/28/2010 | Price change | $199,000+4.8%$121/sqft |
Source: Prudential Real Estate #3075396 | ||
Public tax history
| Year | Property taxes | Tax assessment |
|---|---|---|
| 2024 | -- | $180,300 |
| 2023 | -- | $180,300 |
| 2022 | -- | $180,300 |
Find assessor info on the county website
Neighborhood: 05478
Nearby schools
GreatSchools rating
- 3/10St. Albans City Elementary SchoolGrades: PK-8Distance: 0.7 mi
- 5/10Bellows Free Academy Uhsd #48Grades: 9-12Distance: 1.1 mi
Schools provided by the listing agent
- Elementary: St Albans City School
- High: BFA Fairfax High School
- District: St Albans City School District
Source: PrimeMLS. This data may not be complete. We recommend contacting the local school district to confirm school assignments for this home.

Get pre-qualified for a loan
At Zillow Home Loans, we can pre-qualify you in as little as 5 minutes with no impact to your credit score.An equal housing lender. NMLS #10287.
