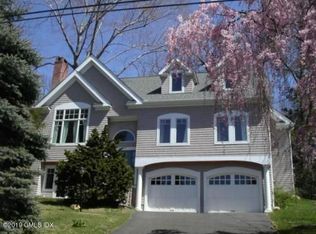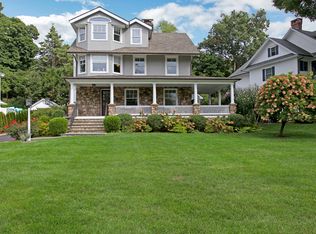Sold for $3,610,000
Street View
$3,610,000
13 Lake Dr, Riverside, CT 06878
4beds
3baths
2,653sqft
SingleFamily
Built in 1924
0.34 Acres Lot
$3,705,400 Zestimate®
$1,361/sqft
$8,076 Estimated rent
Home value
$3,705,400
$3.33M - $4.11M
$8,076/mo
Zestimate® history
Loading...
Owner options
Explore your selling options
What's special
13 Lake Dr, Riverside, CT 06878 is a single family home that contains 2,653 sq ft and was built in 1924. It contains 4 bedrooms and 3.5 bathrooms. This home last sold for $3,610,000 in May 2025.
The Zestimate for this house is $3,705,400. The Rent Zestimate for this home is $8,076/mo.
Facts & features
Interior
Bedrooms & bathrooms
- Bedrooms: 4
- Bathrooms: 3.5
Heating
- Forced air
Features
- Basement: Unfinished
- Has fireplace: Yes
Interior area
- Total interior livable area: 2,653 sqft
Property
Parking
- Parking features: Garage - Attached
Features
- Exterior features: Wood
Lot
- Size: 0.34 Acres
Details
- Parcel number: GREEM05B1058S
Construction
Type & style
- Home type: SingleFamily
- Architectural style: Colonial
Materials
- Frame
- Roof: Asphalt
Condition
- Year built: 1924
Community & neighborhood
Location
- Region: Riverside
Price history
| Date | Event | Price |
|---|---|---|
| 5/23/2025 | Sold | $3,610,000+14.6%$1,361/sqft |
Source: Public Record Report a problem | ||
| 4/9/2025 | Pending sale | $3,150,000$1,187/sqft |
Source: | ||
| 4/3/2025 | Listed for sale | $3,150,000+350%$1,187/sqft |
Source: | ||
| 7/1/2013 | Sold | $700,000-18.6%$264/sqft |
Source: Public Record Report a problem | ||
| 5/28/1998 | Sold | $860,000$324/sqft |
Source: Public Record Report a problem | ||
Public tax history
| Year | Property taxes | Tax assessment |
|---|---|---|
| 2025 | $17,663 +3.5% | $1,429,190 |
| 2024 | $17,059 +2.6% | $1,429,190 |
| 2023 | $16,630 +0.9% | $1,429,190 |
Find assessor info on the county website
Neighborhood: Riverside
Nearby schools
GreatSchools rating
- 9/10Riverside SchoolGrades: K-5Distance: 0.4 mi
- 9/10Eastern Middle SchoolGrades: 6-8Distance: 0.3 mi
- 10/10Greenwich High SchoolGrades: 9-12Distance: 1.5 mi
Sell for more on Zillow
Get a Zillow Showcase℠ listing at no additional cost and you could sell for .
$3,705,400
2% more+$74,108
With Zillow Showcase(estimated)$3,779,508

