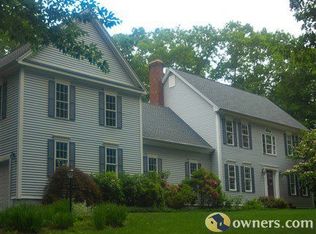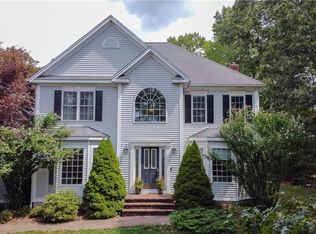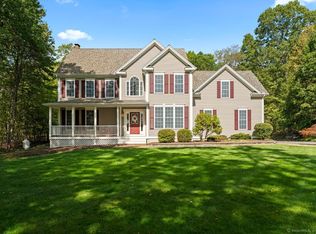Sold for $675,000 on 06/12/24
$675,000
13 Lafata Lane, Killingworth, CT 06419
3beds
2,684sqft
Single Family Residence
Built in 1996
2.9 Acres Lot
$725,400 Zestimate®
$251/sqft
$4,253 Estimated rent
Home value
$725,400
$653,000 - $805,000
$4,253/mo
Zestimate® history
Loading...
Owner options
Explore your selling options
What's special
Seize the rare opportunity to own a stunning 2,600 sqft colonial home in the highly sought-after Autumn Ridge section of Killingworth. This beautifully situated property spans 2.9 acres, offering scenic views that promise tranquility and privacy. The light and bright interior welcomes you with an open floor plan designed for modern living. Entertain guests in the cozy family room, complete with a charming fireplace, or host dinner parties in the elegant formal dining room. The home also features a versatile bonus room, perfect for a 4th bedroom or playroom and even has a separate office. Retreat to the large primary suite, which boasts a sophisticated tray ceiling, while two additional generous bedrooms provide ample space for family and guests. Two car attached garage, deck and rear level yard at the end cul-de-sac. Don't miss out on this great offering in a prime location conveniently located to I-95 and Clinton Crossing. Hot tub does not convey with the property.
Zillow last checked: 8 hours ago
Listing updated: October 01, 2024 at 01:30am
Listed by:
Dean A. Mitchell 203-980-6314,
William Pitt Sotheby's Int'l 203-453-2533
Bought with:
Sue M. Knapp, RES.0801887
William Pitt Sotheby's Int'l
Source: Smart MLS,MLS#: 24016824
Facts & features
Interior
Bedrooms & bathrooms
- Bedrooms: 3
- Bathrooms: 3
- Full bathrooms: 2
- 1/2 bathrooms: 1
Primary bedroom
- Features: Full Bath, Whirlpool Tub, Walk-In Closet(s)
- Level: Upper
- Area: 240.12 Square Feet
- Dimensions: 17.4 x 13.8
Bedroom
- Level: Upper
- Area: 149.34 Square Feet
- Dimensions: 13.1 x 11.4
Bedroom
- Level: Upper
- Area: 159.84 Square Feet
- Dimensions: 14.4 x 11.1
Dining room
- Level: Main
- Area: 152.21 Square Feet
- Dimensions: 13.7 x 11.11
Family room
- Features: French Doors, Hardwood Floor
- Level: Main
- Area: 250.98 Square Feet
- Dimensions: 14.1 x 17.8
Kitchen
- Features: Granite Counters, Pantry, Hardwood Floor
- Level: Main
- Area: 141.1 Square Feet
- Dimensions: 12.7 x 11.11
Kitchen
- Level: Main
- Area: 161.25 Square Feet
- Dimensions: 13.11 x 12.3
Living room
- Features: Fireplace
- Level: Main
- Area: 191.82 Square Feet
- Dimensions: 13.9 x 13.8
Office
- Level: Upper
- Area: 51.6 Square Feet
- Dimensions: 8.6 x 6
Other
- Level: Upper
- Area: 243.88 Square Feet
- Dimensions: 18.2 x 13.4
Heating
- Hot Water, Oil
Cooling
- Central Air
Appliances
- Included: Electric Range, Microwave, Refrigerator, Dishwasher, Washer, Dryer, Water Heater
- Laundry: Main Level
Features
- Windows: Thermopane Windows
- Basement: Full
- Attic: Pull Down Stairs
- Number of fireplaces: 1
Interior area
- Total structure area: 2,684
- Total interior livable area: 2,684 sqft
- Finished area above ground: 2,684
Property
Parking
- Total spaces: 2
- Parking features: Attached
- Attached garage spaces: 2
Features
- Patio & porch: Deck
Lot
- Size: 2.90 Acres
- Features: Few Trees, Sloped, Cul-De-Sac
Details
- Parcel number: 998227
- Zoning: R-2
Construction
Type & style
- Home type: SingleFamily
- Architectural style: Colonial
- Property subtype: Single Family Residence
Materials
- Vinyl Siding
- Foundation: Concrete Perimeter
- Roof: Asphalt
Condition
- New construction: No
- Year built: 1996
Utilities & green energy
- Sewer: Septic Tank
- Water: Well
Green energy
- Energy efficient items: Windows
Community & neighborhood
Location
- Region: Killingworth
Price history
| Date | Event | Price |
|---|---|---|
| 6/12/2024 | Sold | $675,000+5.6%$251/sqft |
Source: | ||
| 5/12/2024 | Listed for sale | $639,000+59.8%$238/sqft |
Source: | ||
| 12/14/2017 | Sold | $400,000+6%$149/sqft |
Source: | ||
| 8/23/2016 | Sold | $377,500+43.9%$141/sqft |
Source: | ||
| 11/4/1996 | Sold | $262,409$98/sqft |
Source: Public Record | ||
Public tax history
| Year | Property taxes | Tax assessment |
|---|---|---|
| 2025 | $8,287 +8.3% | $316,050 |
| 2024 | $7,655 +3.3% | $316,050 +0.1% |
| 2023 | $7,413 +1.1% | $315,840 |
Find assessor info on the county website
Neighborhood: 06419
Nearby schools
GreatSchools rating
- 8/10Killingworth Elementary SchoolGrades: PK-3Distance: 2.9 mi
- 6/10Haddam-Killingworth Middle SchoolGrades: 6-8Distance: 3.6 mi
- 9/10Haddam-Killingworth High SchoolGrades: 9-12Distance: 9.2 mi

Get pre-qualified for a loan
At Zillow Home Loans, we can pre-qualify you in as little as 5 minutes with no impact to your credit score.An equal housing lender. NMLS #10287.
Sell for more on Zillow
Get a free Zillow Showcase℠ listing and you could sell for .
$725,400
2% more+ $14,508
With Zillow Showcase(estimated)
$739,908

