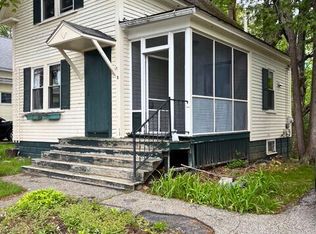Closed
$333,000
13 Kirk Street, Sanford, ME 04083
3beds
1,240sqft
Single Family Residence
Built in 1913
5,662.8 Square Feet Lot
$337,400 Zestimate®
$269/sqft
$2,581 Estimated rent
Home value
$337,400
$314,000 - $361,000
$2,581/mo
Zestimate® history
Loading...
Owner options
Explore your selling options
What's special
Back in the market due to buyer not the house...
Approximately 1,240 square feet of living space awaits in this charming three-bedroom, two-bathroom house. The home features a spacious exterior with a welcoming front porch, perfect for relaxing and taking in the surrounding neighborhood. Step inside to discover a bright and airy interior, accentuated by abundant natural light and the warm tones of hardwood floors throughout.
The main level offers a spacious layout, with a generous entryway leading to the inviting living spaces. The kitchen showcases tile flooring and an elegant vanity, while on the second floor the primary bedroom provides ample square footage for comfortable living. Two additional bedrooms offer versatile use, such as a home office or guest room.
Upstairs to the third floor, the home's attic space offers overflow storage or the potential to finish off additional living area, expanding the home's overall square footage. The exterior of the property is equally impressive, with a charming architectural design and ample outdoor space for enjoyment.
This home is an ideal setting for those seeking a balance of comfort, functionality, and character. The combination of spacious rooms, hardwood floors, and abundant natural light creates a welcoming and inviting atmosphere, perfect for a variety of living preferences. Curious? Interested? Call today for more information or a private showing.
Zillow last checked: 8 hours ago
Listing updated: May 06, 2025 at 10:54am
Listed by:
Coldwell Banker Realty 207-967-9900
Bought with:
Keller Williams Realty
Keller Williams Realty
Source: Maine Listings,MLS#: 1615705
Facts & features
Interior
Bedrooms & bathrooms
- Bedrooms: 3
- Bathrooms: 2
- Full bathrooms: 2
Bedroom 1
- Level: Second
Bedroom 2
- Level: Second
Bedroom 3
- Level: Second
Dining room
- Level: First
Kitchen
- Level: First
Living room
- Level: First
Other
- Level: First
Heating
- Baseboard
Cooling
- None
Appliances
- Included: Cooktop, Dishwasher, Electric Range, Refrigerator
Features
- Attic, Bathtub, Shower, Storage
- Flooring: Tile, Wood
- Windows: Double Pane Windows
- Basement: Interior Entry,Full,Unfinished
- Has fireplace: No
Interior area
- Total structure area: 1,240
- Total interior livable area: 1,240 sqft
- Finished area above ground: 1,240
- Finished area below ground: 0
Property
Parking
- Parking features: Paved, 1 - 4 Spaces
Features
- Patio & porch: Deck, Porch
Lot
- Size: 5,662 sqft
- Features: City Lot, Near Shopping, Near Town, Neighborhood, Level, Sidewalks
Details
- Additional structures: Shed(s)
- Parcel number: SANFM0L14B11
- Zoning: sfr
- Other equipment: Cable, Internet Access Available
Construction
Type & style
- Home type: SingleFamily
- Architectural style: New Englander
- Property subtype: Single Family Residence
Materials
- Wood Frame, Vinyl Siding
- Foundation: Stone
- Roof: Pitched,Shingle
Condition
- Year built: 1913
Utilities & green energy
- Electric: Circuit Breakers
- Sewer: Public Sewer
- Water: Public
Community & neighborhood
Location
- Region: Springvale
Other
Other facts
- Road surface type: Paved
Price history
| Date | Event | Price |
|---|---|---|
| 5/2/2025 | Sold | $333,000-4.9%$269/sqft |
Source: | ||
| 4/30/2025 | Pending sale | $350,000$282/sqft |
Source: | ||
| 4/25/2025 | Listed for sale | $350,000$282/sqft |
Source: | ||
| 3/17/2025 | Contingent | $350,000$282/sqft |
Source: | ||
| 3/8/2025 | Listed for sale | $350,000+66.7%$282/sqft |
Source: | ||
Public tax history
| Year | Property taxes | Tax assessment |
|---|---|---|
| 2024 | $4,109 | $271,400 |
| 2023 | $4,109 +2.3% | $271,400 |
| 2022 | $4,017 +4.3% | $271,400 +28.1% |
Find assessor info on the county website
Neighborhood: 04083
Nearby schools
GreatSchools rating
- 5/10Carl J Lamb SchoolGrades: PK-4Distance: 1.1 mi
- 4/10Sanford Middle SchoolGrades: 5-8Distance: 1.2 mi
- NASanford Regional Technical CenterGrades: Distance: 4.2 mi

Get pre-qualified for a loan
At Zillow Home Loans, we can pre-qualify you in as little as 5 minutes with no impact to your credit score.An equal housing lender. NMLS #10287.
