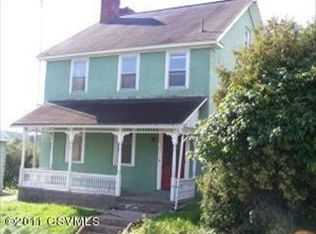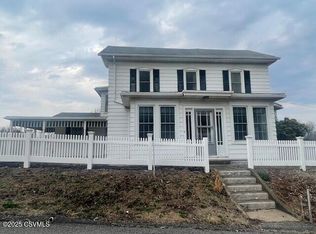Sold for $170,000 on 06/13/25
$170,000
13 Kindt Rd, Danville, PA 17821
3beds
1,835sqft
Single Family Residence
Built in 1918
0.51 Acres Lot
$171,200 Zestimate®
$93/sqft
$1,581 Estimated rent
Home value
$171,200
Estimated sales range
Not available
$1,581/mo
Zestimate® history
Loading...
Owner options
Explore your selling options
What's special
Charming two-story home with 3 bedrooms and 1 full bathroom, perfect for comfortable family living! This property boasts a new metal roof and gutters and beautiful hardwood floors throughout. Attic could be used for storage or extra living space! Enjoy outdoor living on the back patio complete with a pergola for shade or relax in the privacy of the fenced-in yard. This property is the perfect blend of modern updates and cozy charm ready to welcome its next owners! Call Lynette Blair 570-850-7068 to schedule a showing. 24 HOUR NOTICE FOR ALL SHOWINGS. Agents see private remarks.
Square footage taken from Snyder County Assessment office.
Zillow last checked: 8 hours ago
Listing updated: June 13, 2025 at 07:14am
Listed by:
LYNETTE M BLAIR 570-743-2165,
BOWEN AGENCY INC., REALTORS SELINSGROVE
Bought with:
Charles David Yost, RS366045
EXP Realty, LLC
Source: CSVBOR,MLS#: 20-97895
Facts & features
Interior
Bedrooms & bathrooms
- Bedrooms: 3
- Bathrooms: 1
- Full bathrooms: 1
Primary bedroom
- Level: Second
- Area: 168 Square Feet
- Dimensions: 14.00 x 12.00
Bedroom 2
- Level: Second
- Area: 99 Square Feet
- Dimensions: 11.00 x 9.00
Bedroom 3
- Level: Second
- Area: 98 Square Feet
- Dimensions: 7.00 x 14.00
Bathroom
- Level: Second
- Area: 56 Square Feet
- Dimensions: 7.00 x 8.00
Other
- Description: Walk up
- Level: Third
- Area: 374 Square Feet
- Dimensions: 17.00 x 22.00
Dining room
- Description: Hardwood
- Level: First
- Area: 208 Square Feet
- Dimensions: 16.00 x 13.00
Foyer
- Description: Hardwood
- Level: First
- Area: 84 Square Feet
- Dimensions: 14.00 x 6.00
Kitchen
- Level: First
- Area: 143 Square Feet
- Dimensions: 13.00 x 11.00
Laundry
- Level: First
- Area: 28 Square Feet
- Dimensions: 7.00 x 4.00
Living room
- Description: Hardwood, built ins
- Level: First
- Area: 210 Square Feet
- Dimensions: 15.00 x 14.00
Heating
- Oil
Cooling
- Window Unit(s)
Appliances
- Included: Dishwasher, Microwave, Refrigerator, Stove/Range
Features
- Flooring: Hardwood
- Basement: Concrete,Unfinished
Interior area
- Total structure area: 1,835
- Total interior livable area: 1,835 sqft
- Finished area above ground: 1,835
- Finished area below ground: 0
Property
Parking
- Total spaces: 1
- Parking features: 1 Car
- Has attached garage: Yes
- Details: 3
Features
- Levels: Two
- Stories: 2
- Patio & porch: Porch, Patio
- Fencing: Fenced
Lot
- Size: 0.51 Acres
- Dimensions: 0.51
- Topography: No
Details
- Parcel number: 83213
- Zoning: Residential
Construction
Type & style
- Home type: SingleFamily
- Property subtype: Single Family Residence
Materials
- Stucco
- Foundation: None
- Roof: Metal
Condition
- Year built: 1918
Utilities & green energy
- Electric: 200+ Amp Service
- Sewer: Public Sewer
- Water: Public
Community & neighborhood
Location
- Region: Danville
- Subdivision: 0-None
Price history
| Date | Event | Price |
|---|---|---|
| 6/13/2025 | Sold | $170,000-12.8%$93/sqft |
Source: CSVBOR #20-97895 Report a problem | ||
| 4/14/2025 | Pending sale | $195,000$106/sqft |
Source: CSVBOR #20-97895 Report a problem | ||
| 11/12/2024 | Price change | $195,000-6.2%$106/sqft |
Source: CSVBOR #20-97895 Report a problem | ||
| 8/26/2024 | Price change | $207,900-2.3%$113/sqft |
Source: CSVBOR #20-97895 Report a problem | ||
| 8/3/2024 | Listed for sale | $212,900+77.6%$116/sqft |
Source: CSVBOR #20-97895 Report a problem | ||
Public tax history
| Year | Property taxes | Tax assessment |
|---|---|---|
| 2025 | $1,377 +1.4% | $79,900 |
| 2024 | $1,358 +2% | $79,900 |
| 2023 | $1,331 | $79,900 |
Find assessor info on the county website
Neighborhood: 17821
Nearby schools
GreatSchools rating
- 7/10Liberty-Valley El SchoolGrades: 3-5Distance: 1.4 mi
- 7/10Danville Area Middle SchoolGrades: 6-8Distance: 1.8 mi
- 7/10Danville Area Senior High SchoolGrades: 9-12Distance: 2.8 mi
Schools provided by the listing agent
- District: Danville
Source: CSVBOR. This data may not be complete. We recommend contacting the local school district to confirm school assignments for this home.

Get pre-qualified for a loan
At Zillow Home Loans, we can pre-qualify you in as little as 5 minutes with no impact to your credit score.An equal housing lender. NMLS #10287.

