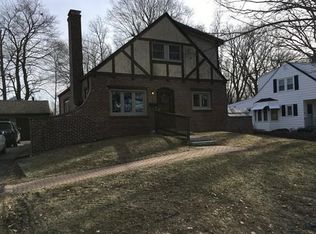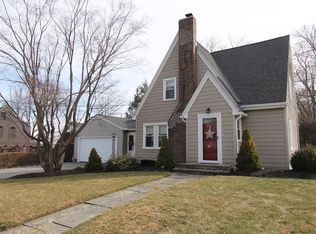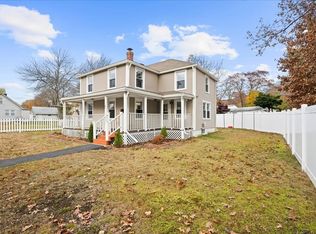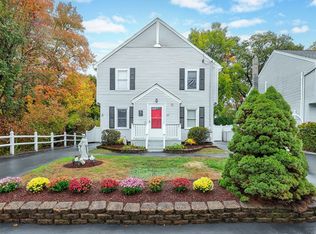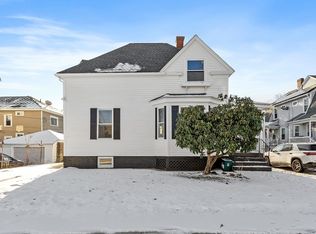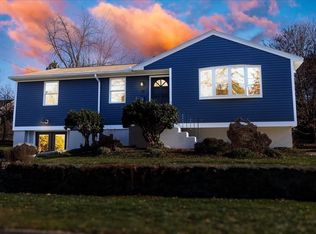You will fall in love the second you walk in the front door! ADORABLE and UPDATED bungalow located in the most special location with convenience and quiet! So many recent updates included freshly painted neutral interior, roof, heating, and central air. There is nothing left to do but enjoy! Chef's cabinet-packed kitchen with beautiful granite counters, island and natural wood beams leads into the formal dining room for effortless entertaining. Large living room with hardwoods and beautiful picture window. Two well sized bedrooms and full updated bathroom. The sunroom overlooks the manicured flat lot with firepit and storage shed. Perfect first or next chapter home! Full unfinished basement with new sump pump and drainage system for storage. PERFECTION!!!!!
Under contract
Price cut: $9.9K (12/9)
$515,000
13 Kenilworth Rd, Shrewsbury, MA 01545
2beds
1,117sqft
Est.:
Single Family Residence
Built in 1916
9,431 Square Feet Lot
$510,400 Zestimate®
$461/sqft
$-- HOA
What's special
Manicured flat lotAdorable and updated bungalowTwo well sized bedroomsNatural wood beamsBeautiful picture windowBeautiful granite countersFreshly painted neutral interior
- 32 days |
- 3,013 |
- 181 |
Likely to sell faster than
Zillow last checked: 8 hours ago
Listing updated: December 21, 2025 at 05:34pm
Listed by:
Kristine Wingate Shifrin 508-328-5561,
Andrew J. Abu Inc., REALTORS® 508-836-3333
Source: MLS PIN,MLS#: 73457660
Facts & features
Interior
Bedrooms & bathrooms
- Bedrooms: 2
- Bathrooms: 1
- Full bathrooms: 1
Primary bedroom
- Features: Ceiling Fan(s), Closet, Flooring - Hardwood
- Level: First
- Area: 121
- Dimensions: 11 x 11
Bedroom 2
- Features: Ceiling Fan(s), Closet, Flooring - Hardwood, Crown Molding
- Level: First
- Area: 110
- Dimensions: 11 x 10
Bathroom 1
- Features: Bathroom - Full, Bathroom - Tiled With Tub, Flooring - Stone/Ceramic Tile, Lighting - Overhead, Pedestal Sink
- Level: First
- Area: 56
- Dimensions: 8 x 7
Dining room
- Features: Closet, Flooring - Hardwood, Open Floorplan, Lighting - Overhead
- Level: Main,First
- Area: 121
- Dimensions: 11 x 11
Kitchen
- Features: Beamed Ceilings, Flooring - Vinyl, Countertops - Stone/Granite/Solid, Countertops - Upgraded, Kitchen Island, Lighting - Overhead
- Level: Main,First
- Area: 160
- Dimensions: 10 x 16
Living room
- Features: Ceiling Fan(s), Cedar Closet(s), Closet/Cabinets - Custom Built, Flooring - Hardwood, Window(s) - Picture, Cable Hookup, Crown Molding
- Level: Main,First
- Area: 253
- Dimensions: 11 x 23
Heating
- Forced Air, Natural Gas
Cooling
- Central Air
Appliances
- Laundry: In Basement
Features
- Ceiling Fan(s), Sun Room
- Flooring: Wood, Tile, Vinyl, Flooring - Stone/Ceramic Tile
- Doors: Storm Door(s)
- Basement: Full,Sump Pump,Unfinished
- Has fireplace: No
Interior area
- Total structure area: 1,117
- Total interior livable area: 1,117 sqft
- Finished area above ground: 1,117
Property
Parking
- Total spaces: 4
- Parking features: Off Street, Paved
- Uncovered spaces: 4
Features
- Patio & porch: Porch, Porch - Enclosed, Patio
- Exterior features: Porch, Porch - Enclosed, Patio, Rain Gutters, Storage
Lot
- Size: 9,431 Square Feet
- Features: Wooded, Level
Details
- Parcel number: 1677251
- Zoning: res
Construction
Type & style
- Home type: SingleFamily
- Architectural style: Bungalow
- Property subtype: Single Family Residence
Materials
- Foundation: Stone
- Roof: Shingle
Condition
- Year built: 1916
Utilities & green energy
- Electric: Circuit Breakers
- Sewer: Public Sewer
- Water: Public
- Utilities for property: for Electric Range
Green energy
- Energy efficient items: Thermostat
Community & HOA
Community
- Features: Park, Walk/Jog Trails, Highway Access, House of Worship, Private School, Public School
HOA
- Has HOA: No
Location
- Region: Shrewsbury
Financial & listing details
- Price per square foot: $461/sqft
- Tax assessed value: $468,600
- Annual tax amount: $5,642
- Date on market: 11/26/2025
- Road surface type: Paved
Estimated market value
$510,400
$485,000 - $536,000
$2,233/mo
Price history
Price history
| Date | Event | Price |
|---|---|---|
| 12/22/2025 | Contingent | $515,000$461/sqft |
Source: MLS PIN #73457660 Report a problem | ||
| 12/9/2025 | Price change | $515,000-1.9%$461/sqft |
Source: MLS PIN #73457660 Report a problem | ||
| 11/25/2025 | Listed for sale | $524,900+3.3%$470/sqft |
Source: MLS PIN #73457660 Report a problem | ||
| 10/24/2025 | Sold | $508,000+3.9%$455/sqft |
Source: MLS PIN #73431313 Report a problem | ||
| 9/16/2025 | Listed for sale | $489,000+45.8%$438/sqft |
Source: MLS PIN #73431313 Report a problem | ||
Public tax history
Public tax history
| Year | Property taxes | Tax assessment |
|---|---|---|
| 2025 | $5,642 +5% | $468,600 +7.9% |
| 2024 | $5,375 +7.7% | $434,200 +14.2% |
| 2023 | $4,990 +10.6% | $380,300 +19% |
Find assessor info on the county website
BuyAbility℠ payment
Est. payment
$3,224/mo
Principal & interest
$2516
Property taxes
$528
Home insurance
$180
Climate risks
Neighborhood: 01545
Nearby schools
GreatSchools rating
- 5/10Walter J. Paton Elementary SchoolGrades: K-4Distance: 0.5 mi
- 8/10Oak Middle SchoolGrades: 7-8Distance: 0.8 mi
- 8/10Shrewsbury Sr High SchoolGrades: 9-12Distance: 2 mi
Schools provided by the listing agent
- Elementary: Paton
- Middle: Oak
- High: Shrewsbury
Source: MLS PIN. This data may not be complete. We recommend contacting the local school district to confirm school assignments for this home.
- Loading
