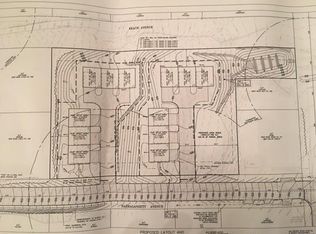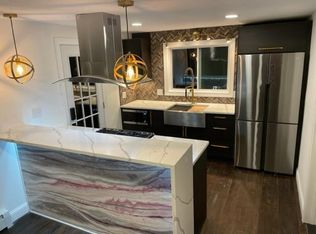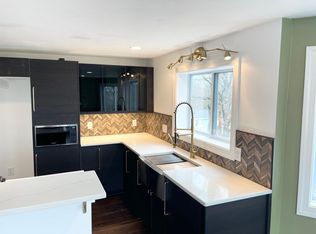Brand new construction in College Hill is waiting for you! Attached single-family means the convenience of condo living with no condo fees. Carefully constructed open floor plan with modern finishes including smoke hardwood flooring, quartz counter tops and wainscoting in the dining area. Upstairs features three amply sized bedrooms including a master with a spacious walk-in closet. Enjoy a stunning view over the Worcester hills from your kitchen and private deck. Bonus room in basement provides extra space waiting for your customization. A potential media room, playroom for the kids, workshop or home gym room are just a few possibilities. Plenty of space in the backyard. Private street enjoys City services for snow removal and trash pickup. Close highway access for commuters. Shopping and dining amenities nearby. Enjoy everything Worcester has to offer just minutes away. Buy both units and let one pay your mortgage!
This property is off market, which means it's not currently listed for sale or rent on Zillow. This may be different from what's available on other websites or public sources.


