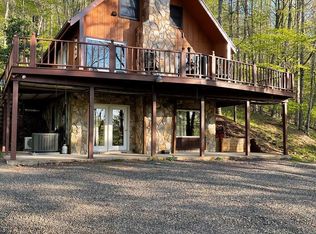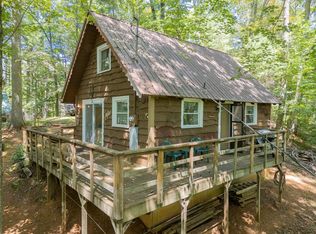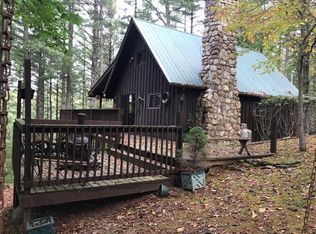3 bedrooms, 2 full baths, compact one wall kitchen with peninsula creating separation between cooking and living areas, cedar walk-in closet in living room, wood tongue and groove vaulted ceilings in bedrooms on main floor, propane backup heat source, and mountain views as a backdrop for an old western style subdivision create a picturesque view paralleled by few! This property also boasts a standalone bunkhouse-style guest suite complete with kitchenette, bathroom and living area. Both buildings were previously used as independent rentals. Outside there is a babbling brook with arched foot bridge set between mature trees, split rail fence, 2 large outbuildings (one is 12x24 and the other is 18x20), separate spring head behind bunkhouse, windmill landscaping feature, and a small field across the road needs only one line of fence to be ready for use. Equine boarding available at stables in common area of subdivision. Common areas have a functioning hotel, saloon and restaurant, large covered pavilion beside the chapel and creek, campsites, mud bog area, playground, fishing areas, and 4 wheeling trails. Chapel is available for events.
This property is off market, which means it's not currently listed for sale or rent on Zillow. This may be different from what's available on other websites or public sources.



