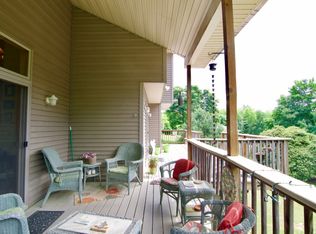Sold for $540,000
$540,000
13 Juniper Hill Rd, Ware, MA 01082
3beds
2,071sqft
Single Family Residence
Built in 1970
1.22 Acres Lot
$542,700 Zestimate®
$261/sqft
$2,446 Estimated rent
Home value
$542,700
$505,000 - $586,000
$2,446/mo
Zestimate® history
Loading...
Owner options
Explore your selling options
What's special
This rare contemporary home offers sweeping backyard views with an inground pool, spacious patio, and fire pit. Inside are 3 bedrooms—2 on the first floor and a primary suite upstairs with a huge closet, full bath, and private balcony. Additional features include an office, sunroom, and expansive windows and skylights that flood the home with natural light. The custom fully-applianced kitchen offers two pantry closets, a peninsula, and plenty of space for cooking and entertaining. A cozy living room with fireplace and a distinctive round dining room add charm and warmth. The detached two-stall garage, currently used as a paint shop, is heated, insulated, and has its own driveway—offering endless possibilities. This unique home is a must-see! Enjoy a one-of-a-kind setting perfect for relaxing, entertaining, and making lasting memories.
Zillow last checked: 8 hours ago
Listing updated: January 23, 2026 at 03:09pm
Listed by:
Paolucci Team 774-200-3523,
Post Road Realty 774-449-8000,
Paolucci Team 774-200-3523
Bought with:
Non Member
Non Member Office
Source: MLS PIN,MLS#: 73433996
Facts & features
Interior
Bedrooms & bathrooms
- Bedrooms: 3
- Bathrooms: 2
- Full bathrooms: 2
Heating
- Electric Baseboard, Oil
Cooling
- Central Air
Appliances
- Included: Range, Dishwasher, Microwave, Refrigerator
- Laundry: Electric Dryer Hookup, Washer Hookup
Features
- Flooring: Wood, Tile, Carpet
- Basement: Full,Interior Entry,Garage Access,Concrete
- Number of fireplaces: 1
Interior area
- Total structure area: 2,071
- Total interior livable area: 2,071 sqft
- Finished area above ground: 2,071
Property
Parking
- Total spaces: 8
- Parking features: Detached, Under, Garage Door Opener, Workshop in Garage, Paved Drive, Off Street, Paved
- Attached garage spaces: 4
- Uncovered spaces: 4
Features
- Patio & porch: Patio
- Exterior features: Patio, Pool - Inground
- Has private pool: Yes
- Pool features: In Ground
Lot
- Size: 1.22 Acres
- Features: Cleared, Level
Details
- Parcel number: M:00009 B:00000 L:00081,3416278
- Zoning: RR
Construction
Type & style
- Home type: SingleFamily
- Architectural style: Contemporary
- Property subtype: Single Family Residence
Materials
- Frame
- Foundation: Block
- Roof: Shingle
Condition
- Year built: 1970
Utilities & green energy
- Electric: Circuit Breakers, 200+ Amp Service
- Sewer: Private Sewer
- Water: Public
- Utilities for property: for Electric Dryer, Washer Hookup
Community & neighborhood
Community
- Community features: Walk/Jog Trails, House of Worship
Location
- Region: Ware
Price history
| Date | Event | Price |
|---|---|---|
| 1/23/2026 | Sold | $540,000-3.6%$261/sqft |
Source: MLS PIN #73433996 Report a problem | ||
| 12/23/2025 | Contingent | $559,900$270/sqft |
Source: MLS PIN #73433996 Report a problem | ||
| 10/29/2025 | Price change | $559,900-2.6%$270/sqft |
Source: MLS PIN #73433996 Report a problem | ||
| 9/22/2025 | Listed for sale | $575,000+94.9%$278/sqft |
Source: MLS PIN #73433996 Report a problem | ||
| 5/26/2020 | Sold | $295,000-6.3%$142/sqft |
Source: Public Record Report a problem | ||
Public tax history
| Year | Property taxes | Tax assessment |
|---|---|---|
| 2025 | $7,158 +4.7% | $475,300 +13.5% |
| 2024 | $6,839 +6.7% | $418,800 +12.7% |
| 2023 | $6,412 +3.6% | $371,500 +16.1% |
Find assessor info on the county website
Neighborhood: 01082
Nearby schools
GreatSchools rating
- 5/10Ware Middle SchoolGrades: 4-6Distance: 1.2 mi
- 3/10Ware Junior/Senior High SchoolGrades: 7-12Distance: 1.2 mi
- 4/10Stanley M Koziol Elementary SchoolGrades: PK-3Distance: 1.3 mi
Schools provided by the listing agent
- Middle: Wjshs
- High: Wjshs
Source: MLS PIN. This data may not be complete. We recommend contacting the local school district to confirm school assignments for this home.
Get pre-qualified for a loan
At Zillow Home Loans, we can pre-qualify you in as little as 5 minutes with no impact to your credit score.An equal housing lender. NMLS #10287.
Sell for more on Zillow
Get a Zillow Showcase℠ listing at no additional cost and you could sell for .
$542,700
2% more+$10,854
With Zillow Showcase(estimated)$553,554
