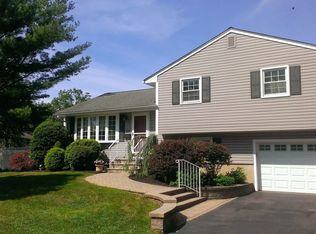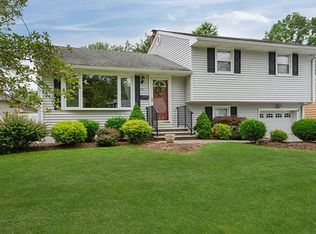Perfect Location! Pretty Street! Pride of Ownership! Beautifully kept spacious updated split level. 3 bedrooms with a possible 4th that could be your dream master suite. Large family rm, 1 car garage Updated Bathrooms and Kitchen with granite counters, tiled back splash, stainless refrigerator, updated bathrooms. Home features hardwood flooring, open floor plan, Bose speaker system inside and out. Living room with a huge Bow Window! Hot Water heater less than 1 year, Central air and Heat 2 years. Professionally landscaped , large deck for BBQ's, Picturesque yard. A Must see! . Close to major highways 287 & rte 22 Dining room Chandelier and outside Bose speakers are excluded.
This property is off market, which means it's not currently listed for sale or rent on Zillow. This may be different from what's available on other websites or public sources.

