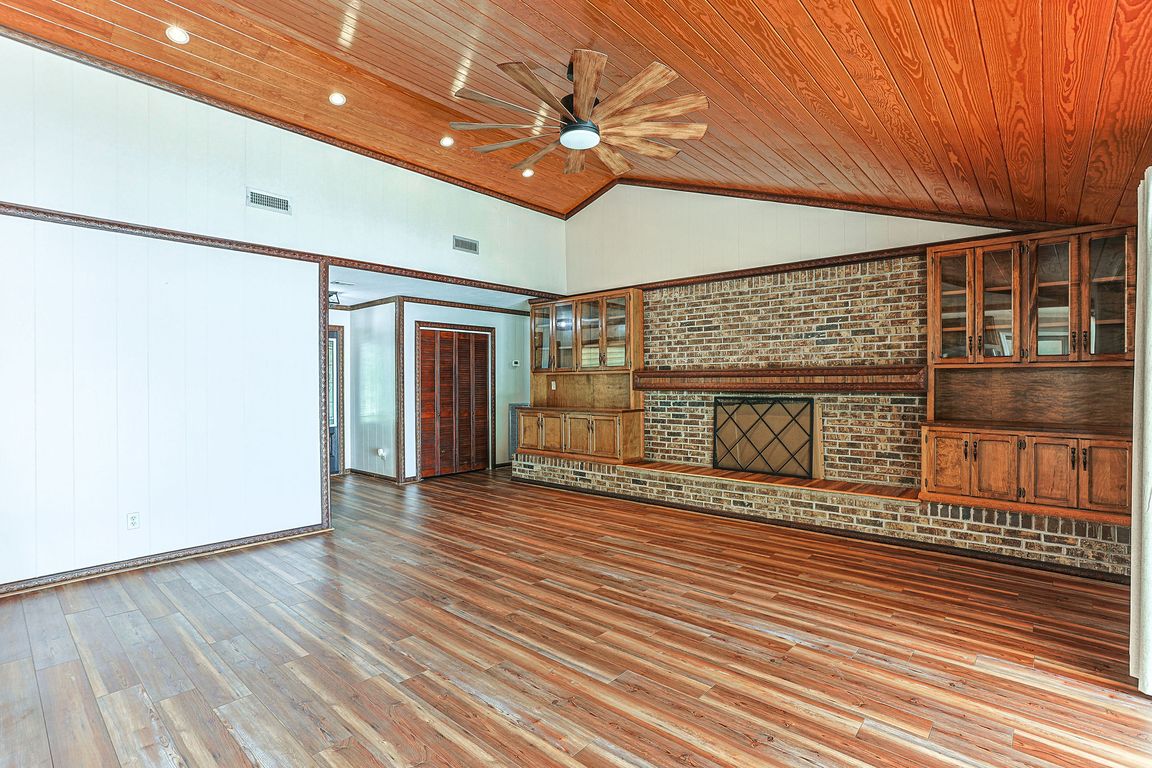
For sale
$450,000
3beds
2,552sqft
13 Josephine Overlook Dr, Georgetown, GA 39854
3beds
2,552sqft
Single family residence
Built in 1986
0.46 Acres
6 Carport spaces
$176 price/sqft
$175 annually HOA fee
What's special
Private waterfrontBeautifully updated kitchenSought-after split floor planNatural lightWater viewsSleek quartz countertopsPlenty of storage
Welcome to your dream home in a secure, gated community, where peaceful waterfront living meets comfort, functionality, and thoughtful upgrades. This spacious and well-cared-for 3-bedroom, 2-bathroom home features a sought-after split floor plan, offering privacy for the primary suite while keeping the remaining bedrooms ideal for guests, family, or a home ...
- 21 days |
- 1,879 |
- 64 |
Source: Southwest Georgia MLS,MLS#: 13948
Travel times
Living Room
Kitchen
Dining Room
Zillow last checked: 8 hours ago
Listing updated: November 19, 2025 at 11:33am
Listed by:
Heather Redmon,
Keller Williams Realty Southeast Alabama
Source: Southwest Georgia MLS,MLS#: 13948
Facts & features
Interior
Bedrooms & bathrooms
- Bedrooms: 3
- Bathrooms: 2
- Full bathrooms: 2
Primary bathroom
- Features: Separate Shower, Soaking Tub
Cooling
- Multi Units, Ceiling Fan(s)
Appliances
- Included: Dishwasher, Microwave Built-in, Refrigerator, Stove/Oven Electric, Stainless Steel Appliance(s), Electric Water Heater
- Laundry: Laundry Room
Features
- Kitchen Island, Open Floorplan, Separate Shower Master, Sitting Area Master, Specialty Ceilings, Walk-In Closet(s), High Speed Internet
- Flooring: Ceramic Tile, Vinyl, New Carpet
- Has fireplace: Yes
- Fireplace features: Fireplace
Interior area
- Total structure area: 2,552
- Total interior livable area: 2,552 sqft
Video & virtual tour
Property
Parking
- Total spaces: 6
- Parking features: Carport
- Carport spaces: 6
Features
- Levels: Multi/Split
- Stories: 1
- Patio & porch: Covered, Screened
- Fencing: Back Yard
- Waterfront features: Lake Front, Waterfront
Lot
- Size: 0.46 Acres
- Features: Covenants/Restrictions, Curb & Gutter
Details
- Additional structures: Storage, Workshop, Workshop Wired
- Parcel number: 05CA04500
Construction
Type & style
- Home type: SingleFamily
- Architectural style: Ranch
- Property subtype: Single Family Residence
Materials
- Brick, Vinyl Siding
- Foundation: Slab
- Roof: Metal
Condition
- Year built: 1986
Utilities & green energy
- Electric: Other
- Sewer: Private Septic, Septic System On Site
- Water: Municipal
- Utilities for property: Electricity Connected, Water Connected
Community & HOA
Community
- Subdivision: Bonapartes Retreat
HOA
- Has HOA: Yes
- HOA fee: $175 annually
Location
- Region: Georgetown
Financial & listing details
- Price per square foot: $176/sqft
- Tax assessed value: $260,943
- Annual tax amount: $3,629
- Date on market: 11/19/2025
- Listing terms: Cash,FHA,VA Loan,Conventional
- Electric utility on property: Yes
- Road surface type: Paved
Price history
| Date | Event | Price |
|---|---|---|
| 11/19/2025 | Listed for sale | $450,000$176/sqft |
Source: Southwest Georgia MLS #13948 | ||
| 10/21/2025 | Listing removed | $450,000$176/sqft |
Source: Southwest Georgia MLS #13948 | ||
| 8/11/2025 | Price change | $450,000-4.7%$176/sqft |
Source: Southwest Georgia MLS #13948 | ||
| 6/30/2025 | Price change | $472,000-4.6%$185/sqft |
Source: Southwest Georgia MLS #13948 | ||
| 4/20/2025 | Listed for sale | $495,000+98%$194/sqft |
Source: Southwest Georgia MLS #13948 | ||
Public tax history
| Year | Property taxes | Tax assessment |
|---|---|---|
| 2024 | $3,629 +9.3% | $104,377 |
| 2023 | $3,321 -0.7% | $104,377 +0.3% |
| 2022 | $3,344 +39.6% | $104,039 +42.6% |
Find assessor info on the county website
BuyAbility℠ payment
Est. payment
$2,646/mo
Principal & interest
$2158
Property taxes
$315
Other costs
$173
Estimated market value
$413,000 - $456,000
$434,400
$1,747/mo
Climate risks
Explore flood, wildfire, and other predictive climate risk information for this property on First Street®️.
Nearby schools
GreatSchools rating
- 3/10Quitman County Elementary SchoolGrades: PK-8Distance: 7.2 mi
- 4/10Quitman County High SchoolGrades: 9-12Distance: 7.2 mi