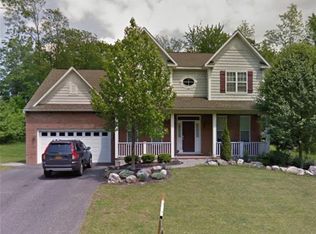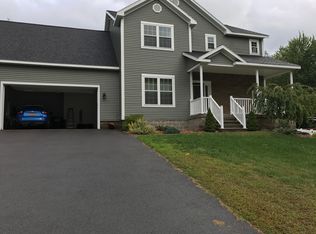Nice transitional home located on Oswego Country Club golf course. This home has been freshly painted and is ready to move into! Nice foyer with hardwood floors leads to formal dining room and office. Open floor plan with family room and gas fireplace. Kitchen with island & breakfast area. Great sized mudroom leads to first floor laundry room & attached garage. Large master bedroom with master bath. Master bath features his & her sinks, whirlpool tub & shower. Walk in closet. Three spacious bedrooms & full bath. Nice quiet area...time to enjoy the good life!! Make your appt today!
This property is off market, which means it's not currently listed for sale or rent on Zillow. This may be different from what's available on other websites or public sources.

