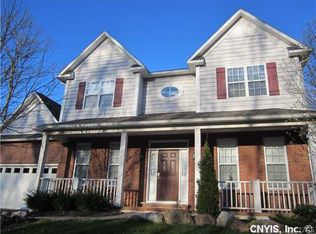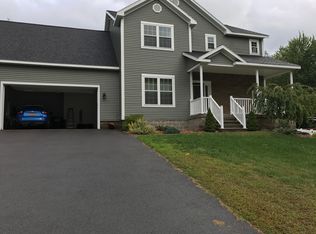The newest phase of the Kingsford Woods development is home to this beautiful 4-bedroom colonial. With freshly refinished hardwood floors throughout the main level, this home sparkles! From the formal dining room to the breakfast room to the dining island, the family will always have a place to eat and interact. The open floor concept brings in many of the rooms on the main level. There is a dedicated office on the main floor that could also serve as toy room. The lower level is completely finished and carpeted. There is a family room, play area, and craft area in the lower level. Upstairs there are four bedrooms, including a master suite. All of the bedrooms are large and have a very open feel. The backyard is completely fenced in and backs up to the 15th hole of the Oswego CC. Along with the hardwood floors, the large back deck, fenced in yard, and finished basement are all new features to this warm and welcoming home.
This property is off market, which means it's not currently listed for sale or rent on Zillow. This may be different from what's available on other websites or public sources.

