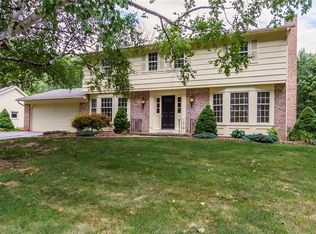Closed
$275,000
13 Jonathan Dr, Rochester, NY 14612
5beds
2,160sqft
Single Family Residence
Built in 1967
0.28 Acres Lot
$291,000 Zestimate®
$127/sqft
$2,716 Estimated rent
Maximize your home sale
Get more eyes on your listing so you can sell faster and for more.
Home value
$291,000
$268,000 - $317,000
$2,716/mo
Zestimate® history
Loading...
Owner options
Explore your selling options
What's special
Welcome to 13 Jonathan Dr where you will find 2,160 sq ft of living space. This is the 5 Bedroom home that you have been waiting for. Spacious living room highlighted by built in bookcases, formal dining room, large eat-in kitchen with plenty of space for special occasions and everyday dining. Upper level you will find 3 bedroom and 1 full bath. Lower level offers 2 bedrooms, a room that could be used as an office, a craft room, or a game room. Off the kitchen you will find a 3 Season room overlooking a very private backyard setting, a large patio ideal for summer barbecues, gardening or simply unwinding in the fresh air.
Zillow last checked: 8 hours ago
Listing updated: December 05, 2024 at 08:48am
Listed by:
Linda L. Bober 585-594-4333,
Howard Hanna
Bought with:
Brian P. Grover, 10301201306
RE/MAX Plus
Source: NYSAMLSs,MLS#: R1564439 Originating MLS: Rochester
Originating MLS: Rochester
Facts & features
Interior
Bedrooms & bathrooms
- Bedrooms: 5
- Bathrooms: 2
- Full bathrooms: 2
- Main level bathrooms: 1
- Main level bedrooms: 2
Heating
- Gas, Forced Air
Cooling
- Central Air
Appliances
- Included: Dryer, Gas Cooktop, Gas Water Heater, Refrigerator, Washer
- Laundry: In Basement
Features
- Breakfast Bar, Ceiling Fan(s), Separate/Formal Dining Room, Entrance Foyer, Eat-in Kitchen, Sliding Glass Door(s)
- Flooring: Carpet, Ceramic Tile, Hardwood, Varies
- Doors: Sliding Doors
- Basement: Full
- Number of fireplaces: 1
Interior area
- Total structure area: 2,160
- Total interior livable area: 2,160 sqft
Property
Parking
- Total spaces: 2
- Parking features: Attached, Garage, Garage Door Opener
- Attached garage spaces: 2
Features
- Patio & porch: Deck, Open, Porch
- Exterior features: Blacktop Driveway, Deck
Lot
- Size: 0.28 Acres
- Dimensions: 90 x 133
- Features: Residential Lot
Details
- Additional structures: Shed(s), Storage
- Parcel number: 2628000451200002012000
- Special conditions: Standard
Construction
Type & style
- Home type: SingleFamily
- Architectural style: Split Level
- Property subtype: Single Family Residence
Materials
- Composite Siding, Copper Plumbing
- Foundation: Block
- Roof: Asphalt,Shingle
Condition
- Resale
- Year built: 1967
Utilities & green energy
- Electric: Circuit Breakers
- Sewer: Connected
- Water: Connected, Public
- Utilities for property: Cable Available, Sewer Connected, Water Connected
Community & neighborhood
Location
- Region: Rochester
- Subdivision: Orchard Brook Sec 01
Other
Other facts
- Listing terms: Cash,Conventional,FHA,VA Loan
Price history
| Date | Event | Price |
|---|---|---|
| 12/4/2024 | Sold | $275,000+0%$127/sqft |
Source: | ||
| 10/1/2024 | Pending sale | $274,900$127/sqft |
Source: | ||
| 9/26/2024 | Price change | $274,900-5.2%$127/sqft |
Source: | ||
| 9/12/2024 | Listed for sale | $289,900$134/sqft |
Source: | ||
Public tax history
| Year | Property taxes | Tax assessment |
|---|---|---|
| 2024 | -- | $163,000 |
| 2023 | -- | $163,000 -1.2% |
| 2022 | -- | $165,000 |
Find assessor info on the county website
Neighborhood: 14612
Nearby schools
GreatSchools rating
- 6/10Paddy Hill Elementary SchoolGrades: K-5Distance: 0.8 mi
- 5/10Arcadia Middle SchoolGrades: 6-8Distance: 0.5 mi
- 6/10Arcadia High SchoolGrades: 9-12Distance: 0.6 mi
Schools provided by the listing agent
- District: Greece
Source: NYSAMLSs. This data may not be complete. We recommend contacting the local school district to confirm school assignments for this home.
