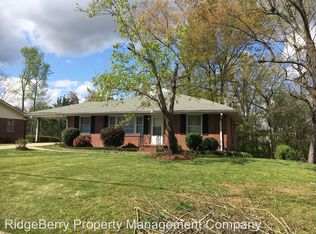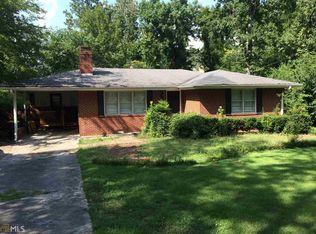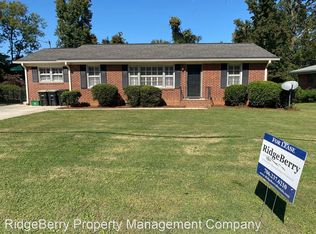Great house, excellent condition. 3BR, 2BA, living room and dining room combo. beautiful hardwood floors, large den, partial basement with laundry and finished bath. Large private backyard, close to Shorter, Sams, schools, hospital and downtown.
This property is off market, which means it's not currently listed for sale or rent on Zillow. This may be different from what's available on other websites or public sources.


