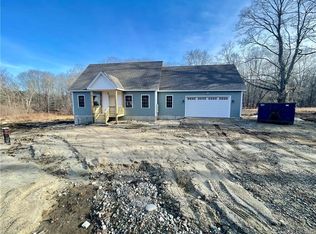Sold for $405,000 on 09/22/23
$405,000
Lot 13 John Mack Road, Hampton, CT 06427
3beds
1,712sqft
Single Family Residence
Built in 2023
2.06 Acres Lot
$469,500 Zestimate®
$237/sqft
$3,100 Estimated rent
Home value
$469,500
$432,000 - $512,000
$3,100/mo
Zestimate® history
Loading...
Owner options
Explore your selling options
What's special
NEW CONSTRUCTION located in lovely Hampton CT! This 1712 sq ft Colonial has 3 beds, 2.5 baths and a 2 car garage. Finished with quality products and amazing detail to craftsmanship throughout. The first floor features a large kitchen with island, half bath, dinette, dining rm/study and OVERSIZED family room. The upstairs provides a primary suite with private full bath, 2 secondary bedrooms with their own full bath! Beautifully crafted front FARMERS porch to adore and the rear deck off the dinette will bring joy to every cup of morning coffee! Maintenance free vinyl siding and high performance windows. Energy efficient heating and cooling systems. GRANITE countertops, hardwood flooring in common areas, ceramic tile in bathrooms, carpet in the bedrooms. Buyer is able to upgrade items and pick colors before the build is complete! Construction starts soon. Other plans available
Zillow last checked: 8 hours ago
Listing updated: September 25, 2023 at 06:54am
Listed by:
Mark Tetreault II 860-377-2595,
RE/MAX Bell Park Realty 860-774-7600
Bought with:
Skyla Gagnon, RES.0804256
RE/MAX Bell Park Realty
Source: Smart MLS,MLS#: 170550870
Facts & features
Interior
Bedrooms & bathrooms
- Bedrooms: 3
- Bathrooms: 3
- Full bathrooms: 2
- 1/2 bathrooms: 1
Primary bedroom
- Level: Upper
Heating
- Baseboard, Propane
Cooling
- Ductless
Appliances
- Included: Allowance, Water Heater
- Laundry: Lower Level
Features
- Windows: Thermopane Windows
- Basement: Full
- Attic: Access Via Hatch
- Has fireplace: No
Interior area
- Total structure area: 1,712
- Total interior livable area: 1,712 sqft
- Finished area above ground: 1,712
Property
Parking
- Total spaces: 2
- Parking features: Attached, Driveway, Gravel
- Attached garage spaces: 2
- Has uncovered spaces: Yes
Features
- Patio & porch: Deck, Porch
Lot
- Size: 2.06 Acres
- Features: Cleared, Level, Sloped
Details
- Parcel number: 1686001
- Zoning: RA-80
Construction
Type & style
- Home type: SingleFamily
- Architectural style: Colonial
- Property subtype: Single Family Residence
Materials
- Vinyl Siding
- Foundation: Concrete Perimeter
- Roof: Asphalt
Condition
- To Be Built
- New construction: Yes
- Year built: 2023
Utilities & green energy
- Sewer: Septic Tank
- Water: Well
Green energy
- Energy efficient items: Windows
Community & neighborhood
Location
- Region: Hampton
Price history
| Date | Event | Price |
|---|---|---|
| 9/22/2023 | Sold | $405,000+3.9%$237/sqft |
Source: | ||
| 7/8/2023 | Pending sale | $389,900$228/sqft |
Source: | ||
| 3/2/2023 | Contingent | $389,900$228/sqft |
Source: | ||
| 2/19/2023 | Listed for sale | $389,900$228/sqft |
Source: | ||
Public tax history
Tax history is unavailable.
Neighborhood: 06247
Nearby schools
GreatSchools rating
- NAHampton Elementary SchoolGrades: PK-6Distance: 3.6 mi
- 4/10Parish Hill High SchoolGrades: 7-12Distance: 3.1 mi

Get pre-qualified for a loan
At Zillow Home Loans, we can pre-qualify you in as little as 5 minutes with no impact to your credit score.An equal housing lender. NMLS #10287.
