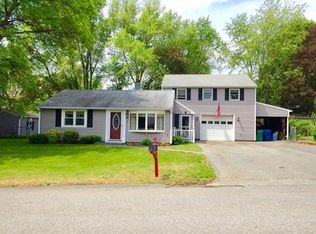Impeccably maintained for nearly 40 years, this home displays pride of ownership throughout! Stately brick-front entrance w/double doors welcomes you to this custom ranch. Step inside to the great room with natural gas FP, cathedral ceilings, exposed beams & granite tiled entryway. Fully applianced kitchen w/Corian counter & tiled backsplash adjoins formal dining room w/cathedral ceiling & recessed lighting. Front to back MBR with gas FP, plus two additional bedrooms, two full baths and a home office. Central AC, security system and wired for surround sound throughout. Lower level offers an additional family room with half bath, laundry and a 3rd gas FP, plus unfinished area for additional storage. Fully irrigated, manicured grounds w/lighted brick pillars, custom paver driveway & walkway. In the backyard you'll find a covered screen porch, small patio, a storage shed. Wired for portable generator. Easy access to Rte 3, 495 and 128 - shopping & schools. Truly an entertainer's delight!
This property is off market, which means it's not currently listed for sale or rent on Zillow. This may be different from what's available on other websites or public sources.
