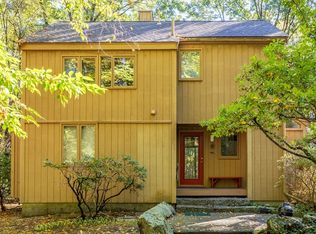Sold for $925,113
$925,113
13 Jacob Gates Rd, Harvard, MA 01451
4beds
3,302sqft
Single Family Residence
Built in 1983
2.61 Acres Lot
$941,900 Zestimate®
$280/sqft
$4,277 Estimated rent
Home value
$941,900
$867,000 - $1.03M
$4,277/mo
Zestimate® history
Loading...
Owner options
Explore your selling options
What's special
Don't miss the opportunity to see this beautiful, large Colonial home in Harvard! Highlights include the oversized 3-car garage, large flat yard, roundabout driveway, and location on a dead-end street. Inside you'll find original charm, such as custom woodwork and paneling, met with move-in ready updates, such as an induction cooktop, radiant flooring in bathrooms and kitchen, air conditioning throughout, and more. With a four-season porch, bonus room upstairs, and large walk-out basement just waiting be finished off, you can really live largely in this space. Buyers will also benefit from a brand new septic system, which is currently underway.
Zillow last checked: 8 hours ago
Listing updated: August 27, 2025 at 07:34am
Listed by:
Evarts + McLean Group 617-429-2570,
Compass 351-207-1153,
Abigail Ojemann 978-505-9218
Bought with:
The Kennedy Team
Classified Realty Group
Source: MLS PIN,MLS#: 73382781
Facts & features
Interior
Bedrooms & bathrooms
- Bedrooms: 4
- Bathrooms: 3
- Full bathrooms: 2
- 1/2 bathrooms: 1
Primary bedroom
- Features: Bathroom - Full, Closet, Flooring - Wall to Wall Carpet, Window(s) - Picture
- Level: Second
- Area: 234
- Dimensions: 18 x 13
Bedroom 2
- Features: Closet, Flooring - Wall to Wall Carpet, Window(s) - Picture
- Level: Second
- Area: 156
- Dimensions: 13 x 12
Bedroom 3
- Features: Cedar Closet(s), Flooring - Wall to Wall Carpet, Window(s) - Bay/Bow/Box
- Level: Second
- Area: 156
- Dimensions: 13 x 12
Bedroom 4
- Features: Closet, Flooring - Wall to Wall Carpet, Window(s) - Bay/Bow/Box
- Level: Second
- Area: 130
- Dimensions: 13 x 10
Primary bathroom
- Features: Yes
Bathroom 1
- Features: Bathroom - Full, Bathroom - Double Vanity/Sink, Bathroom - Tiled With Shower Stall, Flooring - Stone/Ceramic Tile, Lighting - Sconce
- Level: Second
- Area: 90
- Dimensions: 10 x 9
Bathroom 2
- Features: Bathroom - Full, Bathroom - Tiled With Shower Stall, Flooring - Stone/Ceramic Tile, Lighting - Sconce
- Level: Second
- Area: 72
- Dimensions: 9 x 8
Bathroom 3
- Features: Bathroom - Half, Flooring - Stone/Ceramic Tile, Lighting - Sconce
- Level: First
- Area: 30
- Dimensions: 6 x 5
Dining room
- Features: Flooring - Hardwood, Flooring - Wood, Wainscoting, Lighting - Overhead
- Level: Main,First
- Area: 156
- Dimensions: 13 x 12
Family room
- Features: Flooring - Wall to Wall Carpet, Window(s) - Picture, Recessed Lighting
- Level: Main,First
- Area: 350
- Dimensions: 25 x 14
Kitchen
- Features: Flooring - Stone/Ceramic Tile, Countertops - Stone/Granite/Solid, Kitchen Island, Recessed Lighting, Stainless Steel Appliances, Lighting - Pendant
- Level: Main,First
- Area: 390
- Dimensions: 26 x 15
Living room
- Features: Flooring - Hardwood, Flooring - Wood, Window(s) - Picture, Wainscoting, Crown Molding
- Level: Main,First
- Area: 228
- Dimensions: 19 x 12
Heating
- Baseboard
Cooling
- Central Air, Ductless
Appliances
- Included: Water Heater, Oven, Dishwasher, Microwave, Range, Range Hood, Water Softener
- Laundry: First Floor
Features
- Wainscoting, Lighting - Overhead, Sun Room, Foyer, Laundry Chute
- Flooring: Wood, Tile, Carpet, Marble, Flooring - Wood, Flooring - Stone/Ceramic Tile
- Windows: Insulated Windows
- Basement: Walk-Out Access
- Number of fireplaces: 2
- Fireplace features: Family Room, Living Room
Interior area
- Total structure area: 3,302
- Total interior livable area: 3,302 sqft
- Finished area above ground: 3,302
Property
Parking
- Total spaces: 13
- Parking features: Attached, Paved Drive
- Attached garage spaces: 3
- Uncovered spaces: 10
Features
- Patio & porch: Porch - Enclosed, Screened
- Exterior features: Porch - Enclosed, Porch - Screened
Lot
- Size: 2.61 Acres
- Features: Level
Details
- Parcel number: 1535454
- Zoning: AR
Construction
Type & style
- Home type: SingleFamily
- Architectural style: Colonial
- Property subtype: Single Family Residence
Materials
- Frame
- Foundation: Concrete Perimeter
- Roof: Shingle
Condition
- Year built: 1983
Utilities & green energy
- Electric: 220 Volts
- Sewer: Private Sewer
- Water: Private
Community & neighborhood
Location
- Region: Harvard
Price history
| Date | Event | Price |
|---|---|---|
| 8/25/2025 | Sold | $925,113+5.7%$280/sqft |
Source: MLS PIN #73382781 Report a problem | ||
| 6/3/2025 | Contingent | $875,000$265/sqft |
Source: MLS PIN #73382781 Report a problem | ||
| 5/30/2025 | Listed for sale | $875,000+150%$265/sqft |
Source: MLS PIN #73382781 Report a problem | ||
| 3/14/1996 | Sold | $350,000$106/sqft |
Source: Public Record Report a problem | ||
Public tax history
| Year | Property taxes | Tax assessment |
|---|---|---|
| 2025 | $14,373 +5% | $918,400 |
| 2024 | $13,684 -0.1% | $918,400 +11.3% |
| 2023 | $13,702 +7.8% | $824,900 +16.2% |
Find assessor info on the county website
Neighborhood: 01451
Nearby schools
GreatSchools rating
- 8/10Hildreth Elementary SchoolGrades: PK-5Distance: 1.7 mi
- 10/10The Bromfield SchoolGrades: 9-12Distance: 1.9 mi
Get a cash offer in 3 minutes
Find out how much your home could sell for in as little as 3 minutes with a no-obligation cash offer.
Estimated market value$941,900
Get a cash offer in 3 minutes
Find out how much your home could sell for in as little as 3 minutes with a no-obligation cash offer.
Estimated market value
$941,900
