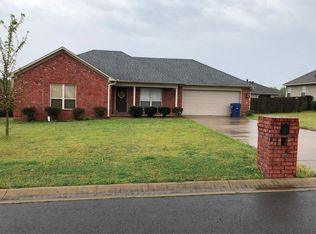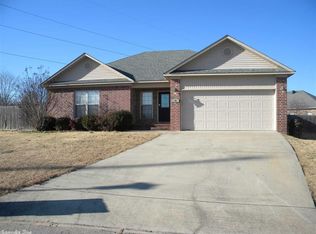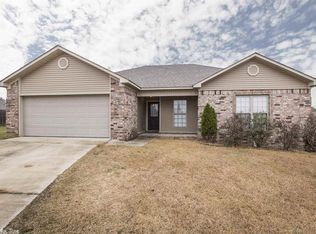Closed
$228,900
13 Jacob Cv, Ward, AR 72176
3beds
1,611sqft
Single Family Residence
Built in 2008
8,276.4 Square Feet Lot
$237,300 Zestimate®
$142/sqft
$1,536 Estimated rent
Home value
$237,300
$225,000 - $249,000
$1,536/mo
Zestimate® history
Loading...
Owner options
Explore your selling options
What's special
MOVE IN READY!! This 3BR | 2BA is a great family home and split floor plan. Huge master bedroom & bathroom w/his & her vanities and closets, jetted tub. Living room is a great size with tray ceiling with NEW Luxury Vinyl flooring '22. kitchen offers stainless steel appliances, newer kitchen sink and faucet. NEW HVAC replaced '22 w/WIFI thermostat. Roof replaced '22. Garage door opener replaced in '22 and comes with WIFI mobile app to open/close. Garage offers a nice workbench for the handyman. Outside offers a covered Lanai and extended patio. Home comes with a generator receptacle with interlock kit installed '23. **BUYERS...THIS HOME IS RD ELIGIBLE AND YOU CAN PURCHASE TODAY FOR -0- DOWN AND SELLER WILL PAY UP TO $3,500 IN BUYERS CLOSING COSTS!! Call today for a private showing.
Zillow last checked: 8 hours ago
Listing updated: February 15, 2024 at 03:36pm
Listed by:
Claire C Johnson 501-951-7653,
RE/MAX Encore
Bought with:
Rebecca White, AR
Homeward Realty
Source: CARMLS,MLS#: 24000231
Facts & features
Interior
Bedrooms & bathrooms
- Bedrooms: 3
- Bathrooms: 2
- Full bathrooms: 2
Dining room
- Features: Eat-in Kitchen
Heating
- Electric, Heat Pump
Cooling
- Electric
Appliances
- Included: Free-Standing Range, Microwave, Electric Range, Dishwasher, Disposal, Refrigerator, Plumbed For Ice Maker, Electric Water Heater
- Laundry: Washer Hookup, Electric Dryer Hookup, Laundry Room
Features
- Walk-In Closet(s), Ceiling Fan(s), Pantry, Sheet Rock, Tray Ceiling(s), Primary Bedroom Apart, 3 Bedrooms Same Level
- Flooring: Carpet, Tile, Luxury Vinyl
- Attic: Floored
- Has fireplace: No
- Fireplace features: None
Interior area
- Total structure area: 1,611
- Total interior livable area: 1,611 sqft
Property
Parking
- Total spaces: 2
- Parking features: Garage, Two Car, Garage Door Opener
- Has garage: Yes
Features
- Levels: One
- Stories: 1
- Patio & porch: Porch
- Exterior features: Rain Gutters
- Fencing: Full,Wood
Lot
- Size: 8,276 sqft
- Features: Level, Subdivided
Details
- Parcel number: 80100056000
Construction
Type & style
- Home type: SingleFamily
- Architectural style: Traditional
- Property subtype: Single Family Residence
Materials
- Brick
- Foundation: Slab
- Roof: Shingle
Condition
- New construction: No
- Year built: 2008
Utilities & green energy
- Electric: Electric-Co-op
- Sewer: Public Sewer
- Water: Public
- Utilities for property: Underground Utilities
Community & neighborhood
Security
- Security features: Smoke Detector(s)
Location
- Region: Ward
- Subdivision: BRYSON ESTATES
HOA & financial
HOA
- Has HOA: No
Other
Other facts
- Listing terms: VA Loan,FHA,Conventional,Cash,USDA Loan
- Road surface type: Paved
Price history
| Date | Event | Price |
|---|---|---|
| 2/15/2024 | Sold | $228,900-0.4%$142/sqft |
Source: | ||
| 1/24/2024 | Contingent | $229,900$143/sqft |
Source: | ||
| 1/10/2024 | Price change | $229,900-2.2%$143/sqft |
Source: | ||
| 1/3/2024 | Listed for sale | $235,000$146/sqft |
Source: | ||
| 1/1/2024 | Listing removed | $235,000$146/sqft |
Source: | ||
Public tax history
| Year | Property taxes | Tax assessment |
|---|---|---|
| 2024 | $933 -7.4% | $28,150 |
| 2023 | $1,008 -4.7% | $28,150 |
| 2022 | $1,058 | $28,150 |
Find assessor info on the county website
Neighborhood: 72176
Nearby schools
GreatSchools rating
- 6/10Cabot Middle School NorthGrades: 5-6Distance: 2.2 mi
- 8/10Cabot Junior High NorthGrades: 7-8Distance: 2.6 mi
- 8/10Cabot High SchoolGrades: 9-12Distance: 3 mi
Schools provided by the listing agent
- Elementary: Eastside
- Middle: Cabot North
- High: Cabot
Source: CARMLS. This data may not be complete. We recommend contacting the local school district to confirm school assignments for this home.
Get pre-qualified for a loan
At Zillow Home Loans, we can pre-qualify you in as little as 5 minutes with no impact to your credit score.An equal housing lender. NMLS #10287.
Sell for more on Zillow
Get a Zillow Showcase℠ listing at no additional cost and you could sell for .
$237,300
2% more+$4,746
With Zillow Showcase(estimated)$242,046


