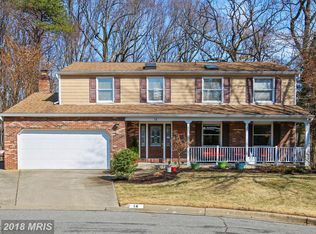Sold for $700,000 on 03/28/25
$700,000
13 Ivywood Ct, Silver Spring, MD 20904
4beds
3,142sqft
Single Family Residence
Built in 1984
0.34 Acres Lot
$692,600 Zestimate®
$223/sqft
$3,955 Estimated rent
Home value
$692,600
$630,000 - $755,000
$3,955/mo
Zestimate® history
Loading...
Owner options
Explore your selling options
What's special
Ready for showings soon!! Spacious, sun-filled cul-de-sac Colonial offers a wonderfully private setting backing to acres of wooded wonderland! Light-filled main level living and dining room with hardwoods and large updated, eat-in kitchen with granite counters & stainless steel appliances overlooking adjacent family room with brick hearth fireplace and french doors to large deck. Top level offers four LARGE bedrooms with two full baths including primary suite with full private bath. Lower level features huge family room with level walk-out to lower level patio and fenced yard plus bonus office/guest room adjacent to the third full bath. All of this offered at a surprisingly affordable price point in a wonderfully convenient location near 200, NSA, Ft. Meade, College Park & commuter routes to DC & Baltimore
Zillow last checked: 8 hours ago
Listing updated: April 01, 2025 at 10:44am
Listed by:
Dave Savercool 301-237-3685,
Long & Foster Real Estate, Inc.,
Listing Team: Savercool Team
Bought with:
Miku Mulugeta, 675757
HomeSmart
Source: Bright MLS,MLS#: MDMC2167204
Facts & features
Interior
Bedrooms & bathrooms
- Bedrooms: 4
- Bathrooms: 4
- Full bathrooms: 3
- 1/2 bathrooms: 1
- Main level bathrooms: 1
Primary bedroom
- Level: Upper
Bedroom 1
- Level: Upper
Bedroom 2
- Level: Upper
Bedroom 3
- Level: Upper
Primary bathroom
- Features: Bathroom - Tub Shower, Flooring - Ceramic Tile
- Level: Upper
Breakfast room
- Features: Flooring - Ceramic Tile
- Level: Main
Den
- Level: Lower
Dining room
- Features: Flooring - HardWood, Chair Rail, Crown Molding
- Level: Main
Family room
- Features: Flooring - Ceramic Tile, Fireplace - Wood Burning, Crown Molding, Chair Rail, Recessed Lighting
- Level: Main
Family room
- Features: Flooring - Ceramic Tile, Recessed Lighting
- Level: Lower
Foyer
- Level: Main
Other
- Features: Bathroom - Tub Shower, Flooring - Ceramic Tile
- Level: Upper
Kitchen
- Features: Granite Counters, Eat-in Kitchen, Flooring - Ceramic Tile
- Level: Main
Laundry
- Level: Lower
Living room
- Features: Flooring - HardWood, Crown Molding
- Level: Main
Office
- Level: Lower
Heating
- Heat Pump, Forced Air, Electric
Cooling
- Central Air, Electric
Appliances
- Included: Microwave, Dishwasher, Disposal, Dryer, Oven/Range - Electric, Refrigerator, Washer, Stainless Steel Appliance(s), Electric Water Heater
- Laundry: Lower Level, Laundry Room
Features
- Breakfast Area, Chair Railings, Crown Molding, Family Room Off Kitchen, Open Floorplan, Formal/Separate Dining Room, Eat-in Kitchen, Kitchen - Table Space, Primary Bath(s), Recessed Lighting, Upgraded Countertops
- Flooring: Wood, Carpet
- Doors: French Doors
- Windows: Double Pane Windows
- Basement: Full,Finished,Walk-Out Access
- Number of fireplaces: 1
- Fireplace features: Brick, Glass Doors, Wood Burning
Interior area
- Total structure area: 3,502
- Total interior livable area: 3,142 sqft
- Finished area above ground: 2,240
- Finished area below ground: 902
Property
Parking
- Total spaces: 2
- Parking features: Garage Faces Front, Garage Door Opener, Asphalt, Attached
- Attached garage spaces: 2
- Has uncovered spaces: Yes
Accessibility
- Accessibility features: None
Features
- Levels: Three
- Stories: 3
- Patio & porch: Deck, Patio
- Pool features: None
- Fencing: Masonry/Stone,Partial
- Has view: Yes
- View description: Trees/Woods
Lot
- Size: 0.34 Acres
Details
- Additional structures: Above Grade, Below Grade
- Parcel number: 160502141577
- Zoning: R200
- Special conditions: Standard
Construction
Type & style
- Home type: SingleFamily
- Architectural style: Colonial
- Property subtype: Single Family Residence
Materials
- Vinyl Siding, Synthetic Stucco
- Foundation: Concrete Perimeter
- Roof: Architectural Shingle
Condition
- Excellent
- New construction: No
- Year built: 1984
Utilities & green energy
- Sewer: Public Sewer
- Water: Public
Community & neighborhood
Location
- Region: Silver Spring
- Subdivision: Landfare
Other
Other facts
- Listing agreement: Exclusive Right To Sell
- Listing terms: Cash,Conventional,FHA,VA Loan
- Ownership: Fee Simple
Price history
| Date | Event | Price |
|---|---|---|
| 3/28/2025 | Sold | $700,000+0.4%$223/sqft |
Source: | ||
| 3/5/2025 | Pending sale | $697,500$222/sqft |
Source: | ||
| 2/27/2025 | Listed for sale | $697,500+9.8%$222/sqft |
Source: | ||
| 3/10/2022 | Sold | $635,000+5.8%$202/sqft |
Source: | ||
| 2/10/2022 | Pending sale | $600,000$191/sqft |
Source: | ||
Public tax history
| Year | Property taxes | Tax assessment |
|---|---|---|
| 2025 | $6,729 +11.3% | $577,900 +10.1% |
| 2024 | $6,045 +11.1% | $525,100 +11.2% |
| 2023 | $5,442 +8.1% | $472,300 +3.5% |
Find assessor info on the county website
Neighborhood: 20904
Nearby schools
GreatSchools rating
- 3/10Cannon Road Elementary SchoolGrades: PK-5Distance: 1.2 mi
- 4/10Francis Scott Key Middle SchoolGrades: 6-8Distance: 3.8 mi
- 4/10Springbrook High SchoolGrades: 9-12Distance: 2.1 mi
Schools provided by the listing agent
- Elementary: Cannon Road
- Middle: Francis Scott Key
- High: Springbrook
- District: Montgomery County Public Schools
Source: Bright MLS. This data may not be complete. We recommend contacting the local school district to confirm school assignments for this home.

Get pre-qualified for a loan
At Zillow Home Loans, we can pre-qualify you in as little as 5 minutes with no impact to your credit score.An equal housing lender. NMLS #10287.
Sell for more on Zillow
Get a free Zillow Showcase℠ listing and you could sell for .
$692,600
2% more+ $13,852
With Zillow Showcase(estimated)
$706,452