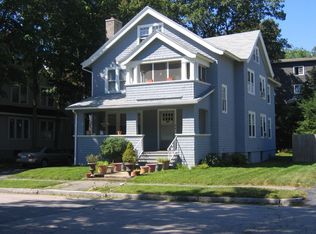West Side bungalow style home designed for comfortable living~~~You will be welcomed by the open front porch perfect for relaxing~~~Just off the foyer is the living room with a brick wood burning fireplace and then opens to the formal dining room~~~Remodeled kitchen features a center island...granite counter tops...recessed lights and a vaulted ceiling for the dramatic flair~~~A first floor bedroom is now used as a family and music room~~~All hardwood floors~~~Three more bedrooms on the second level with a remodeled full bath highlighted by bead board accents and a vintage black and white tile ceramic tile floor~~New roof 2011...windows 2009....MASS Save 2010...fresh paint and more updates~~~Flat fenced rear yard with garden beds....patio and storage shed~~~Convenient location to colleges...train station...and local restaurants~~~Delay may mean disappointment~~~
This property is off market, which means it's not currently listed for sale or rent on Zillow. This may be different from what's available on other websites or public sources.
