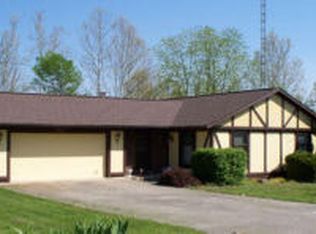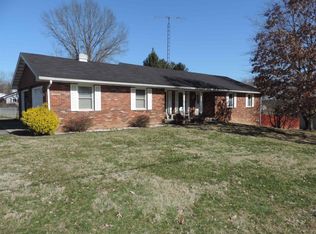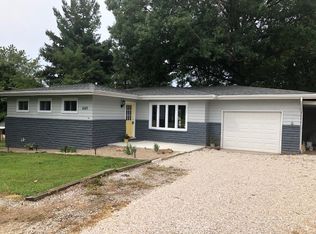3 BEDROOM, 2 BATH HOME IN PLEASANT COUNTRY SUB-DIVISION (INDIAN TRAILS). THIS HOME HAS A FAMILY ROOM IN THE WALK-OUT BASEMENT WITH A STONE FIREPLACE AND READY ACCESS TO THE ABOVE GROUND POOL. THE ATTACHED GARAGE IS 24X28. COME AND SEE!
This property is off market, which means it's not currently listed for sale or rent on Zillow. This may be different from what's available on other websites or public sources.



