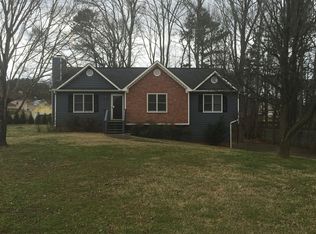Closed
$360,510
13 Indian Hills Dr, Rydal, GA 30171
4beds
3,334sqft
Single Family Residence, Residential
Built in 1996
0.66 Acres Lot
$374,600 Zestimate®
$108/sqft
$2,476 Estimated rent
Home value
$374,600
$341,000 - $412,000
$2,476/mo
Zestimate® history
Loading...
Owner options
Explore your selling options
What's special
Welcome to this charming 4-bedroom, 2-bathroom ranch home located at 13 Indian Hills Dr in Rydal! This beautifully maintained property offers a blend of comfort and functionality, beginning with a welcoming covered front porch perfect for relaxing. Inside, the vaulted family room with a cozy fireplace sets the tone for a warm and inviting living space. The renovated kitchen features sleek stainless-steel appliances and connects seamlessly to the separate dining room, making it ideal for entertaining. The primary bedroom is a retreat with his-and-her closets and a luxurious bath boasting a double vanity, separate soaking tub, and shower. A versatile bonus room upstairs serves as a potential fourth bedroom or flex space to fit your needs. The full finished basement expands the living space with an office, additional family room complete with built-ins, and more. Situated on a generous .66-acre lot, the outdoor amenities include a fire pit, deck, and fenced-in backyard, perfect for gatherings or quiet evenings. Don't miss the chance to own this exceptional property offering space, style, and a serene setting. Schedule your private showing today!
Zillow last checked: 8 hours ago
Listing updated: March 03, 2025 at 10:55pm
Listing Provided by:
MARK SPAIN,
Mark Spain Real Estate,
Sandra Clonts,
Mark Spain Real Estate
Bought with:
DARLINE Katz, 152410
Berkshire Hathaway HomeServices Georgia Properties
Source: FMLS GA,MLS#: 7497558
Facts & features
Interior
Bedrooms & bathrooms
- Bedrooms: 4
- Bathrooms: 2
- Full bathrooms: 2
- Main level bathrooms: 2
- Main level bedrooms: 3
Primary bedroom
- Features: Master on Main
- Level: Master on Main
Bedroom
- Features: Master on Main
Primary bathroom
- Features: Double Vanity, Separate Tub/Shower
Dining room
- Features: Separate Dining Room
Kitchen
- Features: Eat-in Kitchen, Pantry, Stone Counters
Heating
- Central
Cooling
- Central Air
Appliances
- Included: Dishwasher, Dryer, Electric Range, Microwave, Refrigerator, Washer
- Laundry: Main Level
Features
- Bookcases, Double Vanity, Entrance Foyer, His and Hers Closets, Vaulted Ceiling(s)
- Flooring: Carpet, Ceramic Tile, Laminate
- Windows: Double Pane Windows
- Basement: Daylight,Exterior Entry,Finished,Full,Interior Entry
- Number of fireplaces: 1
- Fireplace features: Family Room
- Common walls with other units/homes: No Common Walls
Interior area
- Total structure area: 3,334
- Total interior livable area: 3,334 sqft
- Finished area above ground: 1,796
- Finished area below ground: 1,538
Property
Parking
- Total spaces: 2
- Parking features: Driveway, Garage
- Garage spaces: 2
- Has uncovered spaces: Yes
Accessibility
- Accessibility features: None
Features
- Levels: One
- Stories: 1
- Patio & porch: Deck, Front Porch
- Exterior features: Private Yard, No Dock
- Pool features: None
- Spa features: None
- Fencing: Back Yard,Chain Link
- Has view: Yes
- View description: Trees/Woods
- Waterfront features: None
- Body of water: None
Lot
- Size: 0.66 Acres
- Dimensions: 186x154x186x154
- Features: Other
Details
- Additional structures: None
- Parcel number: 0103B 0004 002
- Other equipment: None
- Horse amenities: None
Construction
Type & style
- Home type: SingleFamily
- Architectural style: Ranch
- Property subtype: Single Family Residence, Residential
Materials
- HardiPlank Type
- Foundation: Concrete Perimeter
- Roof: Composition
Condition
- Resale
- New construction: No
- Year built: 1996
Utilities & green energy
- Electric: 110 Volts
- Sewer: Septic Tank
- Water: Public
- Utilities for property: Cable Available, Electricity Available, Phone Available, Water Available
Green energy
- Energy efficient items: None
- Energy generation: None
Community & neighborhood
Security
- Security features: Smoke Detector(s)
Community
- Community features: None
Location
- Region: Rydal
- Subdivision: Indian Hills
Other
Other facts
- Listing terms: Cash,Conventional,VA Loan
- Road surface type: Paved
Price history
| Date | Event | Price |
|---|---|---|
| 2/28/2025 | Sold | $360,510-3.9%$108/sqft |
Source: | ||
| 1/30/2025 | Pending sale | $375,000$112/sqft |
Source: | ||
| 12/13/2024 | Listed for sale | $375,000+56.3%$112/sqft |
Source: | ||
| 3/26/2021 | Sold | $240,000$72/sqft |
Source: Public Record Report a problem | ||
Public tax history
| Year | Property taxes | Tax assessment |
|---|---|---|
| 2024 | $2,715 +3.8% | $118,136 +4% |
| 2023 | $2,614 +15.1% | $113,572 +11.5% |
| 2022 | $2,271 +19.1% | $101,855 +30.5% |
Find assessor info on the county website
Neighborhood: 30171
Nearby schools
GreatSchools rating
- 7/10Pine Log Elementary SchoolGrades: PK-5Distance: 2.5 mi
- 6/10Adairsville Middle SchoolGrades: 6-8Distance: 10.8 mi
- 7/10Adairsville High SchoolGrades: 9-12Distance: 11.2 mi
Schools provided by the listing agent
- Elementary: Pine Log
- Middle: Adairsville
- High: Adairsville
Source: FMLS GA. This data may not be complete. We recommend contacting the local school district to confirm school assignments for this home.
Get a cash offer in 3 minutes
Find out how much your home could sell for in as little as 3 minutes with a no-obligation cash offer.
Estimated market value
$374,600
Get a cash offer in 3 minutes
Find out how much your home could sell for in as little as 3 minutes with a no-obligation cash offer.
Estimated market value
$374,600
