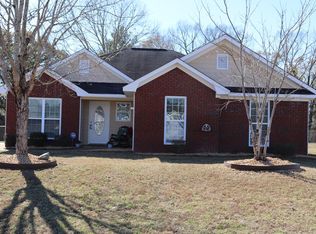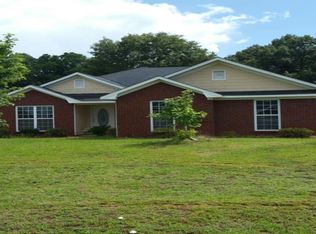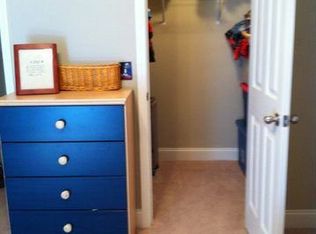Move-in Ready! 4BR/2BA home situated on a 0.81 acre lot. Home features a split floor plan. Kitchen w/all appliances, breakfast bar and breakfast area. LR w/cathedral ceiling, dining room. New carpet in all bedrooms, new LVP flooring in all other areas of the home, new interior and exterior paint. , Fenced yard, storage shed. Convenient to Ft. Benning's back gate.
This property is off market, which means it's not currently listed for sale or rent on Zillow. This may be different from what's available on other websites or public sources.



