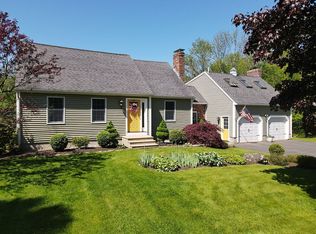Meticulously maintained, renovated, bright & sunny split level ranch in sought after and desirable West Sutton, on scenic Hutchinson Road! Close to the center of town this 3 spacious bedroom ranch offers 1 level living with gleaming hardwoods throughout & shows like new. With a large sun porch off the kitchen & slider that steps onto a sprawling multi level deck, you can sit & watch stars or sip coffee overlooking your private, lush, and level backyard. This home offers a private quiet oasis less than a quarter mile from the schools for grilling, children to play, or simple solitude (with peace and serenity). An absolute perfect home for growing children, the couple looking to downsize and live on 1 level, that is near the library, playground, town beach, schools, and sports fields. Also a perfect commuter location, only minutes from Route 146, Mass Pike, or 395. Updated kitchen and baths, mass save rated, and more! Too many upgrades to list!
This property is off market, which means it's not currently listed for sale or rent on Zillow. This may be different from what's available on other websites or public sources.
