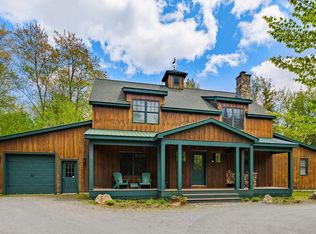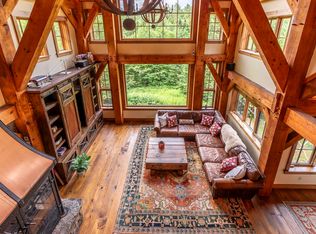A fabulous 4-season home sited on 3.7 acres offering privacy and convenience with the winter shuttle bus to Stratton on weekends & holiday weeks and the swim pond & tennis courts in summer. Designed for low maintenance with exceptional attention to detail, this home offers 6 sleeping areas, each with their own bath, 2 living areas each with a fieldstone, wood burning fireplace and a kitchen that's a joy to cook in. Priced well below its appraised value, the owners are including all of the beautiful furnishings for $749,000.
This property is off market, which means it's not currently listed for sale or rent on Zillow. This may be different from what's available on other websites or public sources.

