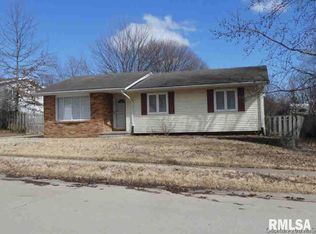WE HOPE YOU ENJOY THIS HOME AS WE HAVE THE PAST 9 YEARS. YOU WILL LOVE THE KITCHEN WITH TONS OF CABINETS,COUNTERS, STAINLESS STEEL APPLIANCES, AND EATING AREA, OPEN TO FAMILY ROOM W.FIREPLACE. FOUR BEDROOMS, 2 BATHS UPSTAIRS. LARGE FAMILY ROOM, STORAGE AREA, AND LAUNDRY IN BASEMENT. 2 PATIOS, ONE COVERED, 1 YEAR NEW ABOVE GROUND POOL, & STORAGE SHED IN FENCED BACKYARD. SQ FT ESTIMATED NOT WARRANTED.
This property is off market, which means it's not currently listed for sale or rent on Zillow. This may be different from what's available on other websites or public sources.


