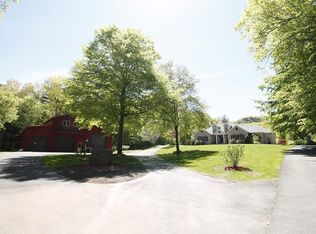Well crafted completely remodeled 2 story home with great attention to detail. First floor master and laundry room. Includes an open concept kitchen with quartz countertops, 8' quartz island, farmhouse sink, and SS appliances. Original first floor radiant concrete heat with new Buderus boiler. Two additional bedrooms plus home office and bathroom located on second level. One attached heated garage and additional 3 car detached heated garage. Improvements include windows, vinyl siding, landscaping, hot water heater, radiators, new roof, etc. High quality materials and appliances used throughout. Wooded backyard with seasonal ravine. Conveniently located near Atkins Farm, Northampton & Hadley shopping centers, and Amherst Center.
This property is off market, which means it's not currently listed for sale or rent on Zillow. This may be different from what's available on other websites or public sources.

