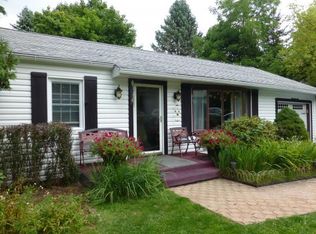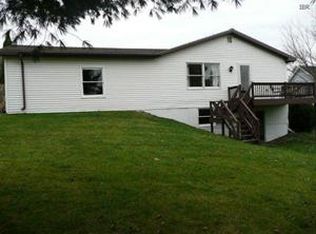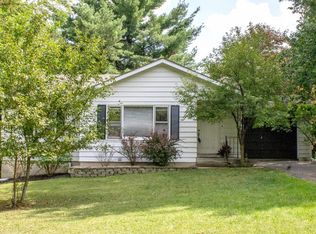Closed
$320,000
13 Hilton Rd, Dryden, NY 13053
3beds
2,065sqft
Single Family Residence
Built in 1987
0.49 Acres Lot
$336,600 Zestimate®
$155/sqft
$2,677 Estimated rent
Home value
$336,600
$320,000 - $353,000
$2,677/mo
Zestimate® history
Loading...
Owner options
Explore your selling options
What's special
Don't miss the open house Saturday from 12-2pm. Completely renovated 3 bedroom, 2.5 bath home on half an acre with quality workmanship. Everything is new including: roof, siding, furnace with central AC, 2 beautiful kitchens with granite counters, windows, 2.5 bathrooms, flooring, doors, insulation, lighting, hot water heater, deck, plumbing and just about everything else. Lower level is perfect as a complete in-law suite or just more living space for the family. Lower level has a large living room, a Jotul wood stove for supplemental heat, 2nd kitchen, 2nd laundry facilities, a full bathroom, a bedroom and sliding glass doors to a fabulous backyard. Live 15 minutes from Ithaca, Cornell, Ithaca College and Cortland. Low traffic neighborhood. Open House Saturday Feb 3rd from 12-2pm.
Zillow last checked: 8 hours ago
Listing updated: April 24, 2024 at 01:41pm
Listed by:
Claudia Lagalla 607-342-3749,
Howard Hanna S Tier Inc
Bought with:
Claudia Lagalla, 10301206699
Howard Hanna S Tier Inc
Source: NYSAMLSs,MLS#: R1518274 Originating MLS: Ithaca Board of Realtors
Originating MLS: Ithaca Board of Realtors
Facts & features
Interior
Bedrooms & bathrooms
- Bedrooms: 3
- Bathrooms: 3
- Full bathrooms: 2
- 1/2 bathrooms: 1
- Main level bathrooms: 1
Bedroom 1
- Level: Second
- Dimensions: 17.00 x 13.00
Bedroom 1
- Level: Second
- Dimensions: 17.00 x 13.00
Bedroom 2
- Level: Second
- Dimensions: 16.00 x 10.00
Bedroom 2
- Level: Second
- Dimensions: 16.00 x 10.00
Bedroom 3
- Level: Lower
- Dimensions: 15.00 x 10.00
Bedroom 3
- Level: Lower
- Dimensions: 15.00 x 10.00
Den
- Level: Lower
- Dimensions: 16.00 x 23.00
Den
- Level: Lower
- Dimensions: 16.00 x 23.00
Dining room
- Level: First
- Dimensions: 16.00 x 11.00
Dining room
- Level: First
- Dimensions: 16.00 x 11.00
Kitchen
- Level: First
- Dimensions: 15.00 x 12.00
Kitchen
- Level: Lower
- Dimensions: 6.00 x 11.00
Kitchen
- Level: Lower
- Dimensions: 6.00 x 11.00
Kitchen
- Level: First
- Dimensions: 15.00 x 12.00
Laundry
- Level: Lower
- Dimensions: 7.00 x 7.00
Laundry
- Level: Lower
- Dimensions: 7.00 x 7.00
Living room
- Level: First
- Dimensions: 12.00 x 23.00
Living room
- Level: First
- Dimensions: 12.00 x 23.00
Storage room
- Level: Lower
- Dimensions: 7.00 x 7.00
Storage room
- Level: Lower
- Dimensions: 7.00 x 7.00
Heating
- Gas, Electric, Forced Air
Cooling
- Central Air
Appliances
- Included: Dryer, Dishwasher, Exhaust Fan, Electric Water Heater, Gas Oven, Gas Range, Microwave, Refrigerator, Range Hood, Washer
- Laundry: In Basement, Main Level
Features
- Separate/Formal Dining Room, Entrance Foyer, Eat-in Kitchen, Separate/Formal Living Room, Granite Counters, Kitchen Island, Living/Dining Room, Second Kitchen, In-Law Floorplan, Programmable Thermostat
- Flooring: Laminate, Luxury Vinyl, Varies
- Windows: Thermal Windows
- Basement: Full,Finished,Walk-Out Access
- Number of fireplaces: 1
Interior area
- Total structure area: 2,065
- Total interior livable area: 2,065 sqft
Property
Parking
- Total spaces: 1
- Parking features: Attached, Electricity, Garage, Storage, Driveway, Garage Door Opener
- Attached garage spaces: 1
Features
- Levels: Two
- Stories: 2
- Patio & porch: Deck
- Exterior features: Deck, Gravel Driveway
Lot
- Size: 0.49 Acres
- Dimensions: 100 x 215
- Features: Cul-De-Sac, Greenbelt, Near Public Transit, Residential Lot
Details
- Parcel number: 50240101400000010180640000
- Special conditions: Standard
Construction
Type & style
- Home type: SingleFamily
- Architectural style: Cape Cod
- Property subtype: Single Family Residence
Materials
- Vinyl Siding, PEX Plumbing
- Foundation: Block
- Roof: Asphalt
Condition
- Resale
- Year built: 1987
Utilities & green energy
- Electric: Circuit Breakers
- Sewer: Connected
- Water: Connected, Public
- Utilities for property: Cable Available, High Speed Internet Available, Sewer Connected, Water Connected
Green energy
- Energy efficient items: Appliances, Windows
Community & neighborhood
Location
- Region: Dryden
Other
Other facts
- Listing terms: Cash,Conventional,FHA,VA Loan
Price history
| Date | Event | Price |
|---|---|---|
| 4/19/2024 | Sold | $320,000+1.6%$155/sqft |
Source: | ||
| 3/13/2024 | Pending sale | $315,000$153/sqft |
Source: | ||
| 2/5/2024 | Contingent | $315,000$153/sqft |
Source: | ||
| 1/29/2024 | Listed for sale | $315,000+632.6%$153/sqft |
Source: | ||
| 2/8/2022 | Sold | $43,000-61.9%$21/sqft |
Source: Public Record Report a problem | ||
Public tax history
| Year | Property taxes | Tax assessment |
|---|---|---|
| 2024 | -- | $300,000 +538.3% |
| 2023 | -- | $47,000 +4.4% |
| 2022 | -- | $45,000 -69.6% |
Find assessor info on the county website
Neighborhood: 13053
Nearby schools
GreatSchools rating
- 5/10Dryden Elementary SchoolGrades: PK-5Distance: 1 mi
- 5/10Dryden Middle SchoolGrades: 6-8Distance: 0.9 mi
- 6/10Dryden High SchoolGrades: 9-12Distance: 0.9 mi
Schools provided by the listing agent
- Elementary: Dryden Elementary
- Middle: Dryden Middle
- High: Dryden High
- District: Dryden
Source: NYSAMLSs. This data may not be complete. We recommend contacting the local school district to confirm school assignments for this home.


