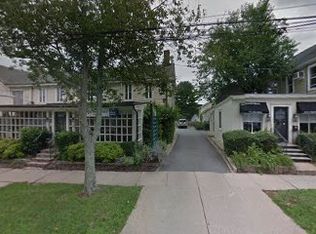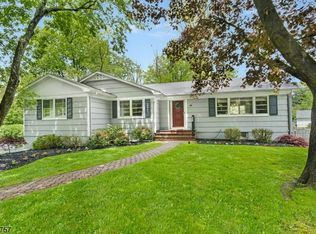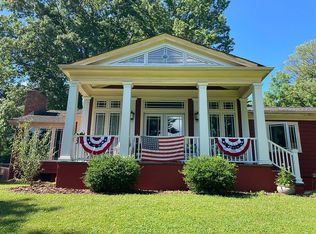Closed
$950,000
13 Hilltop Cir, Mendham Twp., NJ 07945
4beds
3baths
--sqft
Single Family Residence
Built in 1963
0.38 Acres Lot
$991,500 Zestimate®
$--/sqft
$5,010 Estimated rent
Home value
$991,500
$922,000 - $1.07M
$5,010/mo
Zestimate® history
Loading...
Owner options
Explore your selling options
What's special
Zillow last checked: December 20, 2025 at 11:15pm
Listing updated: June 04, 2025 at 10:21am
Listed by:
Richard Lattmann 973-543-3500,
Kl Sotheby's Int'l. Realty,
Thomas Hill
Bought with:
David Shaw
Coldwell Banker Realty
Source: GSMLS,MLS#: 3952968
Facts & features
Price history
| Date | Event | Price |
|---|---|---|
| 6/4/2025 | Sold | $950,000-1% |
Source: | ||
| 5/1/2025 | Pending sale | $960,000 |
Source: | ||
| 3/28/2025 | Listed for sale | $960,000+20% |
Source: | ||
| 1/18/2023 | Sold | $800,000 |
Source: | ||
| 12/5/2022 | Pending sale | $800,000 |
Source: | ||
Public tax history
| Year | Property taxes | Tax assessment |
|---|---|---|
| 2025 | $14,887 +9.4% | $766,600 +9.4% |
| 2024 | $13,608 +3.6% | $700,700 +11.4% |
| 2023 | $13,136 +2.3% | $628,800 +3.6% |
Find assessor info on the county website
Neighborhood: 07945
Nearby schools
GreatSchools rating
- 8/10Mendham Twp Elementary SchoolGrades: PK-4Distance: 0.1 mi
- 9/10Mendham Twp Middle SchoolGrades: 5-8Distance: 1.2 mi
- 10/10West Morris Mendham High SchoolGrades: 9-12Distance: 1.4 mi
Get a cash offer in 3 minutes
Find out how much your home could sell for in as little as 3 minutes with a no-obligation cash offer.
Estimated market value
$991,500
Get a cash offer in 3 minutes
Find out how much your home could sell for in as little as 3 minutes with a no-obligation cash offer.
Estimated market value
$991,500


