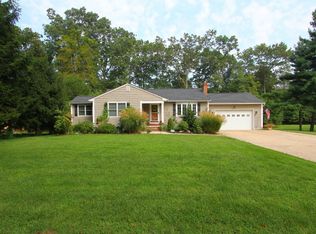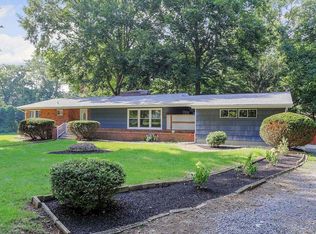The Wish List Ends Here! Stunning Expanded Ranch Offers the Amenities You've Desired. This *Home* is Nestled Within one of Lincrofts most Desired Neighborhoods:, Boast 3, Beds, 2.5 Baths & An Open Concept Living Experience. This Designers Delight is both Warm & Welcoming! Brand NEW Kitchen w/ Custom Cabinetry, Decorative Moldings, Thermador Appliance Package, Tiled Back-Splash & Huge Quartz Center Island. A Chefs Pleasure & Absolutely Perfect for Entertaining! Gorgeous Hardwood Floors Throughout! Inviting Family Room w/ Tons of Natural Light & Wood Burning Fireplace. The FINISHED Walk Out Basement, Sun Room, NEW HVAC & 2 Car Over-sized Garage are additional Luxuries ... This is it... *Home*! Scheudle Your Private Tour Today!
This property is off market, which means it's not currently listed for sale or rent on Zillow. This may be different from what's available on other websites or public sources.

