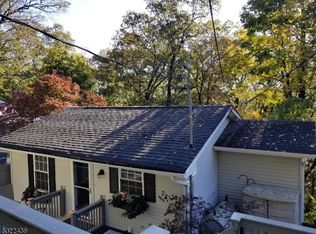Stunning, one of a kind,3 full floors of living- Contemporary style 3 bedroom, 3 Full bath home with sparkling lake views in desirable Lake Shawnee.The floor plan offers plenty of flexibility. Enter through the sun-filled LR/DR combo boasting a fireplace and cathedral ceilings, 2BR's, bath and country KIT complete main flr, Upstairs features an expansive master suite with private loft, Lrg closet, and full bath. Ground floor completes this unique home with a Large Family room with endless possibilities, another full bath, separate laundry room, storage and work shop. 2 rear decks offer serene lake views.Gas lines coming soon Lake Shawnee Club offers beaches, playgrounds, social clubs & activities, a recently renovated clubhouse(to be completed by summer). Not just a lake community, It?s a Lifestyle!
This property is off market, which means it's not currently listed for sale or rent on Zillow. This may be different from what's available on other websites or public sources.
