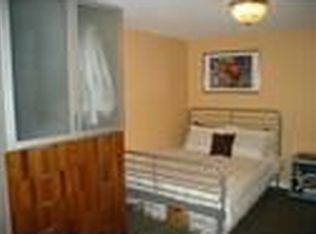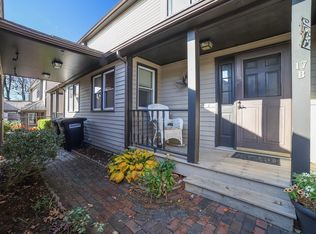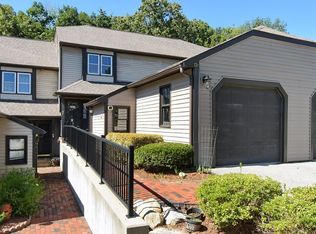Sold for $585,000
$585,000
13 Highfield Rd, Charlton, MA 01507
4beds
2,412sqft
Single Family Residence
Built in 2005
0.94 Acres Lot
$607,500 Zestimate®
$243/sqft
$3,585 Estimated rent
Home value
$607,500
$553,000 - $668,000
$3,585/mo
Zestimate® history
Loading...
Owner options
Explore your selling options
What's special
This young 4-bedroom Colonial on the Sturbridge/Charlton line is the home you've been searching for! It features a classic floor plan with a bright, spacious kitchen that opens to a deck and fenced yard. Enjoy the formal dining room with hardwood floors and a versatile front living room with built-in storage, perfect for a playroom or office. The cathedral-ceiling gathering room includes a cozy fireplace. There's a convenient half bath and laundry on the main level. The primary bedroom offers a private en-suite bath with a jacuzzi tub, a walk-in closet, and access to additional storage space. Three more bedrooms and another full bath complete the upper level. The oversized 2-car attached garage is wired for EV charging. The walk-out lower level provides the potential for additional living space. Additional features include central air, a fenced yard, smart thermostats, central vacuum, and a commuter-friendly location! This is an amazing house to call HOME!
Zillow last checked: 8 hours ago
Listing updated: September 25, 2024 at 01:35pm
Listed by:
Amy Mullen 617-899-2146,
RE/MAX Prof Associates 508-799-4900
Bought with:
Michael Nugent
RE/MAX Prof Associates
Source: MLS PIN,MLS#: 73267405
Facts & features
Interior
Bedrooms & bathrooms
- Bedrooms: 4
- Bathrooms: 3
- Full bathrooms: 2
- 1/2 bathrooms: 1
Primary bedroom
- Features: Bathroom - Full, Walk-In Closet(s), Flooring - Wall to Wall Carpet, Attic Access
- Level: Second
Bedroom 2
- Features: Closet, Flooring - Wall to Wall Carpet
- Level: Second
Bedroom 3
- Features: Closet, Flooring - Wall to Wall Carpet
- Level: Second
Bedroom 4
- Features: Closet, Flooring - Wood
- Level: Second
Primary bathroom
- Features: Yes
Bathroom 1
- Features: Bathroom - Half, Flooring - Stone/Ceramic Tile, Dryer Hookup - Electric, Washer Hookup
- Level: First
Bathroom 2
- Features: Bathroom - Full, Bathroom - With Tub & Shower, Flooring - Stone/Ceramic Tile, Countertops - Stone/Granite/Solid
- Level: Second
Bathroom 3
- Features: Bathroom - Full, Flooring - Stone/Ceramic Tile, Countertops - Stone/Granite/Solid, Jacuzzi / Whirlpool Soaking Tub
- Level: Second
Dining room
- Features: Flooring - Hardwood
- Level: First
Family room
- Features: Cathedral Ceiling(s), Flooring - Wall to Wall Carpet
- Level: First
Kitchen
- Features: Flooring - Stone/Ceramic Tile, Dining Area, Balcony / Deck, Pantry, Countertops - Stone/Granite/Solid, Stainless Steel Appliances
- Level: First
Living room
- Features: Closet/Cabinets - Custom Built, Flooring - Hardwood
- Level: First
Heating
- Forced Air, Oil
Cooling
- Central Air
Appliances
- Included: Electric Water Heater, Range, Dishwasher, Microwave, Refrigerator, Washer, Dryer
- Laundry: First Floor
Features
- Central Vacuum
- Flooring: Tile, Carpet, Hardwood
- Basement: Full,Walk-Out Access,Interior Entry
- Number of fireplaces: 1
- Fireplace features: Family Room
Interior area
- Total structure area: 2,412
- Total interior livable area: 2,412 sqft
Property
Parking
- Total spaces: 6
- Parking features: Attached, Oversized, Paved Drive
- Attached garage spaces: 2
- Uncovered spaces: 4
Features
- Patio & porch: Deck - Wood
- Exterior features: Deck - Wood, Rain Gutters, Storage
- Fencing: Fenced/Enclosed
Lot
- Size: 0.94 Acres
- Features: Cleared, Level
Details
- Parcel number: 1479016
- Zoning: R40
Construction
Type & style
- Home type: SingleFamily
- Architectural style: Colonial
- Property subtype: Single Family Residence
Materials
- Frame
- Foundation: Concrete Perimeter
- Roof: Shingle
Condition
- Year built: 2005
Utilities & green energy
- Electric: 200+ Amp Service
- Sewer: Private Sewer
- Water: Private
Community & neighborhood
Community
- Community features: Shopping, Tennis Court(s), Park, Walk/Jog Trails, Medical Facility, Highway Access
Location
- Region: Charlton
Other
Other facts
- Listing terms: Contract
Price history
| Date | Event | Price |
|---|---|---|
| 9/25/2024 | Sold | $585,000-2.5%$243/sqft |
Source: MLS PIN #73267405 Report a problem | ||
| 7/20/2024 | Listed for sale | $599,900+69%$249/sqft |
Source: MLS PIN #73267405 Report a problem | ||
| 7/13/2011 | Sold | $355,000+1.5%$147/sqft |
Source: Public Record Report a problem | ||
| 4/29/2011 | Price change | $349,900-2.5%$145/sqft |
Source: ERA Key Realty Services #71199412 Report a problem | ||
| 4/13/2011 | Price change | $358,900-0.3%$149/sqft |
Source: ERA Key Realty Services #71199412 Report a problem | ||
Public tax history
| Year | Property taxes | Tax assessment |
|---|---|---|
| 2025 | $6,382 -4.8% | $573,400 -3% |
| 2024 | $6,701 +2.5% | $590,900 +10% |
| 2023 | $6,538 +3.8% | $537,200 +13.3% |
Find assessor info on the county website
Neighborhood: 01507
Nearby schools
GreatSchools rating
- NACharlton Elementary SchoolGrades: PK-1Distance: 3.8 mi
- 4/10Charlton Middle SchoolGrades: 5-8Distance: 5.2 mi
- 6/10Shepherd Hill Regional High SchoolGrades: 9-12Distance: 8.4 mi
Get a cash offer in 3 minutes
Find out how much your home could sell for in as little as 3 minutes with a no-obligation cash offer.
Estimated market value$607,500
Get a cash offer in 3 minutes
Find out how much your home could sell for in as little as 3 minutes with a no-obligation cash offer.
Estimated market value
$607,500


