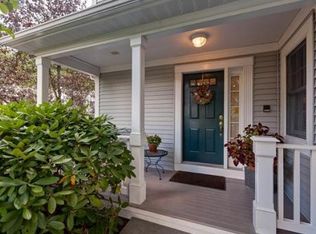RARE OPPORTUNITY!! to own in Highland Park Village with an end unit location. Only three available in eight years. One of the area's premier communities close to train and highway with a creative layout using professional landscape designs for maximum privacy. This home has a free flowing floor plan concept with an abundance of cathedral ceilings that creates sun-filled spaces throughout. Enjoy the high-end craftsmanship from the designer kitchen to hardwood floors on both the first and second floor. The first floor master suite is designed for ease with double vanities, large closets plus a huge soaking tub and separate shower, there is deck access for relaxation. 2nd floor guest bedroom with private bathroom and its own loft den/ office. The basement is multifunctional with a large family room including built-ins and private patio, separate office area, a fully built in craft/workshop and a fitted laundry room. Cedar closet and walk in storage pantry. To much to list, COME SEE!
This property is off market, which means it's not currently listed for sale or rent on Zillow. This may be different from what's available on other websites or public sources.
