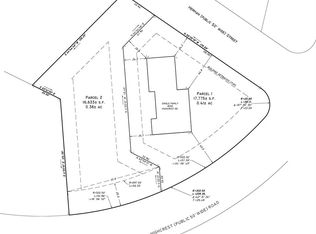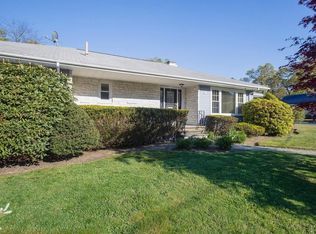NEW CONSTRUCTION in the Highlands, The Somerset! Over sized Raised ranch house in Fall River's most prestigious subdivision, Highland Woods. Located on lot 13 Lucille Lane in phase 2 of the subdivision. (See Subdivision Map). This 2,350 SF raised ranch home has 1,515 SF on the main living level as well as 3 bedroom 3 baths. Hardwood flooring or tile flooring in all main living areas and baths, carpet in bedrooms. The lower level of this home is 840 SF, it has a large living room area with carpeted floors as well as a full bath with tile floors and a laundry closet. Granite counters and vanity tops throughout. Act fast and choose finishes!!!
This property is off market, which means it's not currently listed for sale or rent on Zillow. This may be different from what's available on other websites or public sources.


