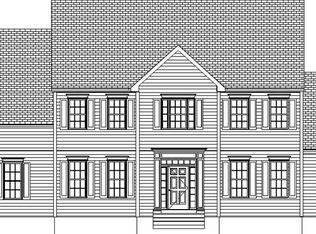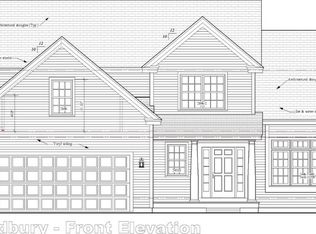NEW CONSTRUCTION AT HILLSIDE ESTATES. LARGE COLONIAL HOUSE PRESENTLY UNDER CONSTRUCTION. This is the last house at Hillside Estates. It is a classic New England colonial style house, with a second floor laundry. It contains 3270 square feet of living space, with a Master Bedroom and bath. Very appropriate for these times, there is a home office located off the 2 story front foyer. All utilities are presently being installed. The house will be completed to the point where walls are plastered. At that time, Buyers will select their paint colors, flooring, appliances and other options within the house, and finish their home "Their Way". The house is located less than a mile from Ashland's "T" station, and entrances to I495 and the Mass Pike are also close by. Hillside Estates is located on Ashland's Magunco Hill and is surrounded by the Orchard Estates/Apple Ridge neighborhoods. The plans can be provided via email request to the listing agent. Est. Completion September, 2020
This property is off market, which means it's not currently listed for sale or rent on Zillow. This may be different from what's available on other websites or public sources.

