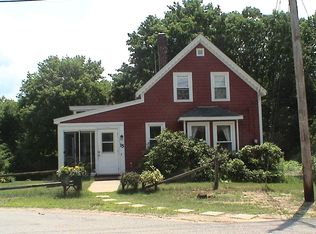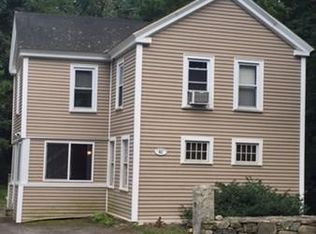Sold for $605,000
$605,000
13 High St, Stow, MA 01775
3beds
1,165sqft
Single Family Residence
Built in 1850
0.29 Acres Lot
$612,400 Zestimate®
$519/sqft
$3,997 Estimated rent
Home value
$612,400
$570,000 - $661,000
$3,997/mo
Zestimate® history
Loading...
Owner options
Explore your selling options
What's special
Lovely Colonial – Great Location! Surprising Comfort, Beautiful floors, a young kitchen with island, Gas cooking and heating. Living room with hardwood; 3 bedrooms, 2 1/2 bath tiled baths. First floor primary bedroom suite with bath and double sink. So many wonderful features, make this home your own. Relax on the wrap around deck, view your garden. Amazing Location on a country road Stow/Hudson line. Near Ferjulian's Farm, Bruce Freeman and Assabet Trail, Small Farm, Golf, minutes to Hudson's famous downtown with Great Restaurants, Near Orchards, Minutes to Lake Boon and The Assabet River. Enjoy Stow’s Schools, Hudson low Electric rates. Best of both worlds. Welcome home!
Zillow last checked: 8 hours ago
Listing updated: November 06, 2025 at 02:24pm
Listed by:
Kathleen Fisher 978-660-4318,
Fisher And Associates 978-897-3633
Bought with:
Catherine Hammill
Keller Williams Realty Boston Northwest
Source: MLS PIN,MLS#: 73437872
Facts & features
Interior
Bedrooms & bathrooms
- Bedrooms: 3
- Bathrooms: 3
- Full bathrooms: 2
- 1/2 bathrooms: 1
Primary bedroom
- Features: Closet, Flooring - Hardwood
- Level: First
- Area: 156
- Dimensions: 13 x 12
Bedroom 2
- Features: Closet, Flooring - Hardwood
- Level: Second
- Area: 156
- Dimensions: 13 x 12
Bedroom 3
- Features: Closet, Flooring - Hardwood
- Level: Second
- Area: 88
- Dimensions: 11 x 8
Primary bathroom
- Features: Yes
Bathroom 1
- Features: Bathroom - Half
- Level: First
Bathroom 2
- Features: Bathroom - Full, Bathroom - Double Vanity/Sink, Flooring - Stone/Ceramic Tile
- Level: First
Bathroom 3
- Features: Bathroom - Full, Bathroom - Tiled With Tub
- Level: Second
Dining room
- Features: Flooring - Hardwood
- Level: First
- Area: 126
- Dimensions: 14 x 9
Kitchen
- Features: Bathroom - Half, Closet, Closet/Cabinets - Custom Built, Flooring - Hardwood, Countertops - Stone/Granite/Solid, Kitchen Island, Exterior Access, Remodeled, Stainless Steel Appliances, Gas Stove, Lighting - Pendant, Lighting - Overhead
- Level: Main,First
- Area: 70
- Dimensions: 10 x 7
Living room
- Features: Flooring - Hardwood, Exterior Access
- Level: First
- Area: 156
- Dimensions: 12 x 13
Heating
- Baseboard, Natural Gas
Cooling
- None
Appliances
- Included: Gas Water Heater, Water Heater, Range, Dishwasher, Microwave, Refrigerator, Washer, Dryer, Water Treatment
- Laundry: First Floor, Washer Hookup
Features
- Flooring: Tile, Hardwood
- Doors: Insulated Doors
- Windows: Insulated Windows
- Basement: Full
- Has fireplace: No
Interior area
- Total structure area: 1,165
- Total interior livable area: 1,165 sqft
- Finished area above ground: 1,165
Property
Parking
- Total spaces: 4
- Parking features: Paved Drive, Off Street
- Uncovered spaces: 4
Features
- Patio & porch: Deck, Deck - Wood
- Exterior features: Deck, Deck - Wood, Storage, Invisible Fence
- Fencing: Invisible
- Waterfront features: Lake/Pond, River, Beach Ownership(Public)
Lot
- Size: 0.29 Acres
- Features: Level
Details
- Parcel number: M:000U7 P:012,778277
- Zoning: R
Construction
Type & style
- Home type: SingleFamily
- Architectural style: Colonial,Antique
- Property subtype: Single Family Residence
Materials
- Frame
- Foundation: Stone, Irregular
- Roof: Shingle
Condition
- Year built: 1850
Utilities & green energy
- Electric: Circuit Breakers
- Sewer: Private Sewer
- Water: Private
- Utilities for property: for Gas Range, Washer Hookup
Community & neighborhood
Community
- Community features: Public Transportation, Shopping, Tennis Court(s), Park, Walk/Jog Trails, Golf, Bike Path, Conservation Area, House of Worship, Private School, Public School, Other
Location
- Region: Stow
- Subdivision: Geasondale
Other
Other facts
- Road surface type: Paved
Price history
| Date | Event | Price |
|---|---|---|
| 11/6/2025 | Sold | $605,000+1.5%$519/sqft |
Source: MLS PIN #73437872 Report a problem | ||
| 10/23/2025 | Listed for sale | $596,000$512/sqft |
Source: MLS PIN #73437872 Report a problem | ||
| 10/4/2025 | Contingent | $596,000$512/sqft |
Source: MLS PIN #73437872 Report a problem | ||
| 10/1/2025 | Listed for sale | $596,000+54.8%$512/sqft |
Source: MLS PIN #73437872 Report a problem | ||
| 5/23/2019 | Sold | $385,000-2.5%$330/sqft |
Source: Public Record Report a problem | ||
Public tax history
| Year | Property taxes | Tax assessment |
|---|---|---|
| 2025 | $8,140 +8.5% | $467,300 +5.7% |
| 2024 | $7,501 -0.8% | $442,000 +6% |
| 2023 | $7,558 -3.6% | $416,900 +6.2% |
Find assessor info on the county website
Neighborhood: 01775
Nearby schools
GreatSchools rating
- 6/10Center SchoolGrades: PK-5Distance: 2.8 mi
- 8/10Hale Middle SchoolGrades: 6-8Distance: 3.1 mi
- 8/10Nashoba Regional High SchoolGrades: 9-12Distance: 6.4 mi
Schools provided by the listing agent
- Elementary: Center
- Middle: Hale
- High: Nashoba
Source: MLS PIN. This data may not be complete. We recommend contacting the local school district to confirm school assignments for this home.
Get a cash offer in 3 minutes
Find out how much your home could sell for in as little as 3 minutes with a no-obligation cash offer.
Estimated market value$612,400
Get a cash offer in 3 minutes
Find out how much your home could sell for in as little as 3 minutes with a no-obligation cash offer.
Estimated market value
$612,400

