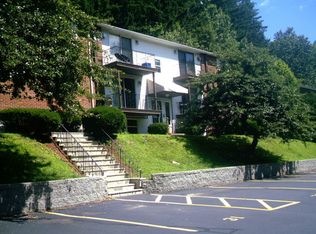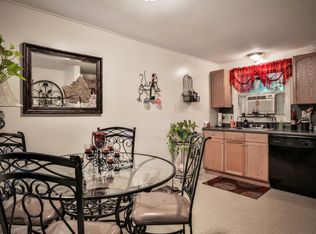Closed
Listed by:
Cynthia Winthrop,
BHHS Verani Seacoast Cell:603-944-6941
Bought with: Red Post Realty
$649,000
13 High Ridge Drive, Dover, NH 03820
3beds
2,648sqft
Single Family Residence
Built in 2008
0.44 Acres Lot
$693,900 Zestimate®
$245/sqft
$3,334 Estimated rent
Home value
$693,900
$625,000 - $770,000
$3,334/mo
Zestimate® history
Loading...
Owner options
Explore your selling options
What's special
Welcome to the charming residence at 13 High Ridge Dr. Dover, NH – a meticulously crafted Contemporary Cape-style home. This attractive property featuring 3 bedrooms, 2.5 bathrooms, and an expansive interior of 2,648 sq ft awaits to provide its new owners with comfort, style, and convenience. Upon entry visitors are greeted by a thoughtful layout that perfectly balances open, bright communal spaces with private, cozy corners. The heart of this home is its custom-built design showcasing a quality of build that prioritizes durability, efficiency, and aesthetic appeal. Every detail has been considered to create a warm and inviting atmosphere from tray ceilings, custom lighting, and a gas fireplace to the luxurious spa-like bathroom in the primary suite and the radiant heating on the first and lower floors. Whether hosting gatherings, indulging in leisure activities, or simply relishing quiet moments, the deck, patio, and backyard fire pit area provide the perfect backdrop for all of life’s moments. The finished basement is home to the third bedroom, a full bath, and additional space—ideal for various uses, such as a home gym, entertainment area, or a spacious home office. Located near the heart of Dover, residents are within easy reach of local restaurants and shopping. This residence offers a place to live and thrive amidst Dover’s vibrant community and serene landscapes. Don't miss this exceptional opportunity.
Zillow last checked: 9 hours ago
Listing updated: June 21, 2024 at 01:30pm
Listed by:
Cynthia Winthrop,
BHHS Verani Seacoast Cell:603-944-6941
Bought with:
Chelsea V Moore
Red Post Realty
Source: PrimeMLS,MLS#: 4991059
Facts & features
Interior
Bedrooms & bathrooms
- Bedrooms: 3
- Bathrooms: 3
- Full bathrooms: 2
- 1/2 bathrooms: 1
Heating
- Natural Gas, Hot Water, Radiant Floor
Cooling
- Mini Split
Appliances
- Included: Dishwasher, Dryer, Microwave, Electric Range, Refrigerator, Washer
- Laundry: 1st Floor Laundry
Features
- Ceiling Fan(s), Dining Area, Primary BR w/ BA
- Flooring: Bamboo, Carpet, Tile
- Basement: Daylight,Finished,Full,Walk-Out Access
- Has fireplace: Yes
- Fireplace features: Gas
Interior area
- Total structure area: 2,736
- Total interior livable area: 2,648 sqft
- Finished area above ground: 1,712
- Finished area below ground: 936
Property
Parking
- Parking features: Paved
Features
- Levels: Two
- Stories: 2
- Patio & porch: Patio
- Exterior features: Deck
- Has view: Yes
- Frontage length: Road frontage: 100
Lot
- Size: 0.44 Acres
- Features: Sloped, Views
Details
- Parcel number: DOVRM28026BAL
- Zoning description: R-12
Construction
Type & style
- Home type: SingleFamily
- Architectural style: Cape
- Property subtype: Single Family Residence
Materials
- Wood Frame, Composition Exterior
- Foundation: Concrete
- Roof: Asphalt Shingle
Condition
- New construction: No
- Year built: 2008
Utilities & green energy
- Electric: 200+ Amp Service
- Sewer: Public Sewer
- Utilities for property: Cable Available
Community & neighborhood
Location
- Region: Dover
Price history
| Date | Event | Price |
|---|---|---|
| 6/21/2024 | Sold | $649,000$245/sqft |
Source: | ||
| 5/3/2024 | Pending sale | $649,000$245/sqft |
Source: | ||
| 4/19/2024 | Listed for sale | $649,000$245/sqft |
Source: | ||
| 4/14/2024 | Pending sale | $649,000$245/sqft |
Source: | ||
| 4/11/2024 | Listed for sale | $649,000+13.9%$245/sqft |
Source: | ||
Public tax history
Tax history is unavailable.
Find assessor info on the county website
Neighborhood: 03820
Nearby schools
GreatSchools rating
- 5/10Dover Middle SchoolGrades: 5-8Distance: 2.2 mi
- NADover Senior High SchoolGrades: 9-12Distance: 2.3 mi
- 6/10Frances G. Hopkins Elementary School at Horne StreetGrades: K-4Distance: 0.6 mi
Schools provided by the listing agent
- Elementary: Horne Street School
- Middle: Dover Middle School
- High: Dover High School
- District: Dover School District SAU #11
Source: PrimeMLS. This data may not be complete. We recommend contacting the local school district to confirm school assignments for this home.
Get a cash offer in 3 minutes
Find out how much your home could sell for in as little as 3 minutes with a no-obligation cash offer.
Estimated market value
$693,900

