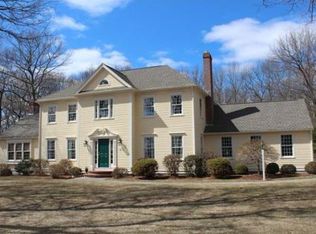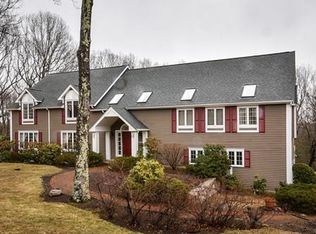Not your ordinary cape! Gracious space and natural light abound as you enter into this 4-bed, 3.5 bath home's spectacular two-story foyer leading to the LR/office space complete with french doors and fireplace or the over-sized DR with plenty of space for seating during holiday meals. Get ready to entertain from the classic kitchen, complete with granite countertops, SS appliances, large island and eat-in area leading into the home's gem - the generously-sized family room complete with over-sized windows, fireplace and cathedral ceilings. This functional yet flexible floor plan offers primary BR suites on both the 1st and 2nd floors - both with ensuite baths and walk-in closets. Upstairs is a bonus loft space, another full bath, and two additional BRs, one with huge walk-in closet. Enjoy evenings in the secluded backyard from the comfort of the screened porch or deck. All of this set in one of Hopkinton's most sought after neighborhoods - this is the one you've been waiting for!
This property is off market, which means it's not currently listed for sale or rent on Zillow. This may be different from what's available on other websites or public sources.

