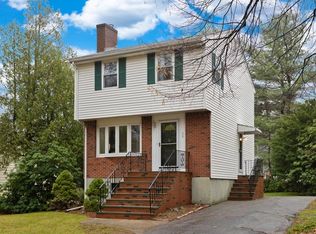The best way to describe this home is possessing "hygge," the Danish word for all things cozy & loved. This Birch Meadow property is finally on the market after being in one family for almost a century! It's located on a quiet dead-end street just steps from the entire Birch Meadow campus including all schools (K-12), athletic fields, & the YMCA. The house is sun-drenched with large windows in every room & features HW fls throughout. A HUGE 2nd fl master suite is an oasis, with enough room for office space & sitting area...there's even a beautiful gas fireplace here. Although a newer addition, the character of this home is evident even in the master bath with claw foot soaking tub. The kitchen's cathedral ceiling is airy & bright with skylights & sliders to a gorgeous backyard, deck & patio. Come watch the yard "Spring" into action with plentiful perennials & lilac trees. Attached is a HEATED two car garage...the car enthusiast & non-snow lovers will ADORE this! 2 FP's, CA & MORE!!
This property is off market, which means it's not currently listed for sale or rent on Zillow. This may be different from what's available on other websites or public sources.
