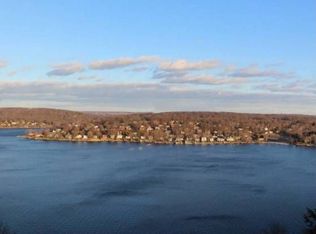Sold for $1,150,000 on 10/29/24
$1,150,000
13 Hemlock Trail, New Fairfield, CT 06812
3beds
2,480sqft
Single Family Residence
Built in 2011
0.51 Acres Lot
$1,223,100 Zestimate®
$464/sqft
$4,573 Estimated rent
Home value
$1,223,100
$1.09M - $1.37M
$4,573/mo
Zestimate® history
Loading...
Owner options
Explore your selling options
What's special
Escape to the serene and picturesque Candlewood Isle, located just 61 miles from New York City. Nestled in the charming town of New Fairfield, Connecticut, this gated community has long been a haven for both year-round residents and weekend retreaters. Presenting a custom-built log home that is truly a masterpiece, meticulously designed to offer flexible living spaces for the entire family to enjoy. The heart of the home is a spacious family room with soaring ceilings and a breathtaking wall of windows that frame the most spectacular sunsets you'll ever witness. The main level features a luxurious primary bedroom suite, complete with an impressive view, a generous walk-in closet, and a spa-like bathroom boasting a huge shower enclosure.Adjacent to the family room is a large, eat-in kitchen equipped with solid surface counters, stainless steel appliances, and ample storage space, ideal for the culinary enthusiast in the family. Venture to the upper level, where you'll find two spacious bedrooms, each with private balconies that offer a perfect vantage point for soaking in the views. Additionally, a large loft area with a walk-in closet provides an ideal hangout space. The lower level of the home is a versatile, 1,000-square-foot blank canvas with 9ft ceilings, large windows and its own entrance.This expansive area presents endless possibilities for additional living space, an in-law suite, or whatever your imagination desires.Candlewood Isle your own private sanctuary
Zillow last checked: 8 hours ago
Listing updated: October 31, 2024 at 04:35pm
Listed by:
Melissa Luks Fidanza 203-948-7323,
Luks Realty 203-746-0535,
Claire Luks 203-515-9354,
Luks Realty
Bought with:
Pam Famiglietti, RES.0767352
William Raveis Real Estate
Source: Smart MLS,MLS#: 24028024
Facts & features
Interior
Bedrooms & bathrooms
- Bedrooms: 3
- Bathrooms: 3
- Full bathrooms: 2
- 1/2 bathrooms: 1
Primary bedroom
- Features: Bedroom Suite, Full Bath, Walk-In Closet(s), Hardwood Floor
- Level: Main
- Area: 264.96 Square Feet
- Dimensions: 14.4 x 18.4
Bedroom
- Features: Vaulted Ceiling(s), Balcony/Deck, Ceiling Fan(s), Walk-In Closet(s), Hardwood Floor
- Level: Upper
- Area: 294 Square Feet
- Dimensions: 14.7 x 20
Bedroom
- Features: Vaulted Ceiling(s), Balcony/Deck, Ceiling Fan(s), Walk-In Closet(s), Hardwood Floor
- Level: Upper
- Area: 294 Square Feet
- Dimensions: 14.7 x 20
Family room
- Features: 2 Story Window(s), Vaulted Ceiling(s), Balcony/Deck, Beamed Ceilings, Sliders, Hardwood Floor
- Level: Main
- Area: 288 Square Feet
- Dimensions: 14.4 x 20
Kitchen
- Features: Breakfast Bar, Quartz Counters, Eating Space, Kitchen Island, Pantry, Hardwood Floor
- Level: Main
- Area: 348 Square Feet
- Dimensions: 14.5 x 24
Loft
- Features: Vaulted Ceiling(s), Full Bath, Walk-In Closet(s), Hardwood Floor
- Level: Upper
- Area: 171 Square Feet
- Dimensions: 9 x 19
Other
- Features: High Ceilings, Concrete Floor
- Level: Lower
- Area: 986 Square Feet
- Dimensions: 29 x 34
Heating
- Forced Air, Propane
Cooling
- Ceiling Fan(s), Central Air
Appliances
- Included: Oven/Range, Microwave, Range Hood, Refrigerator, Freezer, Dishwasher, Washer, Water Heater
- Laundry: Main Level, Mud Room
Features
- Open Floorplan, Entrance Foyer
- Windows: Thermopane Windows
- Basement: Full,Unfinished,Storage Space,Interior Entry,Walk-Out Access,Liveable Space
- Attic: None
- Has fireplace: No
Interior area
- Total structure area: 2,480
- Total interior livable area: 2,480 sqft
- Finished area above ground: 2,480
Property
Parking
- Total spaces: 2
- Parking features: Detached, Garage Door Opener
- Garage spaces: 2
Features
- Patio & porch: Deck
- Has view: Yes
- View description: Water
- Has water view: Yes
- Water view: Water
- Waterfront features: Dock or Mooring, Beach Access, Water Community
Lot
- Size: 0.51 Acres
- Features: Level, Sloped
Details
- Parcel number: 222137
- Zoning: 1
- Other equipment: Generator Ready
Construction
Type & style
- Home type: SingleFamily
- Architectural style: Log
- Property subtype: Single Family Residence
Materials
- Log
- Foundation: Concrete Perimeter
- Roof: Asphalt
Condition
- New construction: No
- Year built: 2011
Utilities & green energy
- Sewer: Septic Tank
- Water: Well
Green energy
- Energy efficient items: Thermostat, Windows
Community & neighborhood
Community
- Community features: Gated, Basketball Court, Bocci Court, Lake, Library, Playground, Tennis Court(s)
Location
- Region: New Fairfield
- Subdivision: Candlewood Isle
HOA & financial
HOA
- Has HOA: Yes
- HOA fee: $1,606 annually
- Amenities included: Basketball Court, Bocci Court, Clubhouse, Paddle Tennis, Playground, Security, Lake/Beach Access
- Services included: Security, Road Maintenance
Price history
| Date | Event | Price |
|---|---|---|
| 10/29/2024 | Sold | $1,150,000-11.5%$464/sqft |
Source: | ||
| 6/26/2024 | Listed for sale | $1,300,000+542%$524/sqft |
Source: | ||
| 8/13/2010 | Sold | $202,500$82/sqft |
Source: | ||
Public tax history
| Year | Property taxes | Tax assessment |
|---|---|---|
| 2025 | $15,822 +7.3% | $600,900 +48.9% |
| 2024 | $14,739 +4.6% | $403,600 |
| 2023 | $14,086 +7.5% | $403,600 |
Find assessor info on the county website
Neighborhood: Candlewood Isle
Nearby schools
GreatSchools rating
- NAConsolidated SchoolGrades: PK-2Distance: 2.6 mi
- 7/10New Fairfield Middle SchoolGrades: 6-8Distance: 3 mi
- 8/10New Fairfield High SchoolGrades: 9-12Distance: 3 mi
Schools provided by the listing agent
- Elementary: Consolidated
- Middle: New Fairfield,Meeting House
- High: New Fairfield
Source: Smart MLS. This data may not be complete. We recommend contacting the local school district to confirm school assignments for this home.

Get pre-qualified for a loan
At Zillow Home Loans, we can pre-qualify you in as little as 5 minutes with no impact to your credit score.An equal housing lender. NMLS #10287.
Sell for more on Zillow
Get a free Zillow Showcase℠ listing and you could sell for .
$1,223,100
2% more+ $24,462
With Zillow Showcase(estimated)
$1,247,562