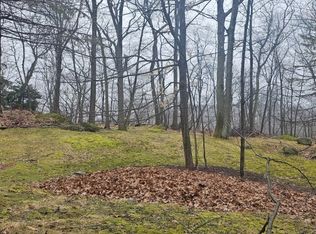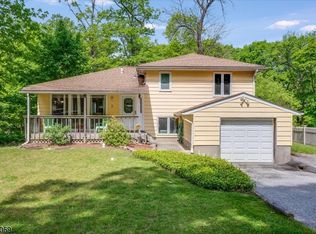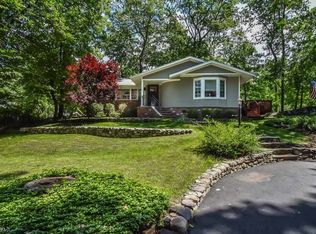This is not your typical bi-level! Come and see this spacious 3 bedroom home with 3 full bathrooms nestled in the desirable Forest Lakes community.The large master bedroom suite has a private bath with soaking tub, a separate sitting area, & 2 closets (incl 1 walk-in). The updated kitchen has stainless appliances, custom cabinetry & quartz counter-tops. Gleaming hardwood floors cover the main floor. Quality thermal windows throughout the home help keep heating cost to a minimal. There is a wood-burning stove in the family room where you will find sliding doors leading to the tranquil yard. The Forest lakes community offers fishing, boating, kayaking, swimming, & so much more are all available at each of the Forest Lakes beaches. Membership is optional.
This property is off market, which means it's not currently listed for sale or rent on Zillow. This may be different from what's available on other websites or public sources.


