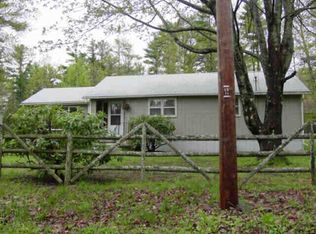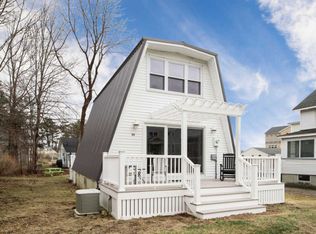Closed
$685,000
13 Hemlock Avenue, York, ME 03909
2beds
1,000sqft
Single Family Residence
Built in 2018
10,018.8 Square Feet Lot
$712,700 Zestimate®
$685/sqft
$2,578 Estimated rent
Home value
$712,700
$634,000 - $798,000
$2,578/mo
Zestimate® history
Loading...
Owner options
Explore your selling options
What's special
Discover the seamless fusion of design, form, and function at 13 Hemlock Avenue. This contemporary home was created with meticulous craftsmanship, evident in every detail. White cedar shake exterior,
standing seam roof, Bertazzoni appliances, Danish woodstove, German-engineered air exchange system, open floor plan, spa like bath and more come together to create a sanctuary where simplicity meets sophistication. Outside, the decking and landscaping are thoughtfully designed to complement the home's aesthetic, offering a serene retreat in your own backyard. Located just minutes from the ever popular Long Sands Beach, immerse yourself in a coastal lifestyle where every day feels like a vacation.
Zillow last checked: 8 hours ago
Listing updated: October 16, 2024 at 11:38am
Listed by:
Legacy Properties Sotheby's International Realty
Bought with:
Coldwell Banker Realty
Source: Maine Listings,MLS#: 1606998
Facts & features
Interior
Bedrooms & bathrooms
- Bedrooms: 2
- Bathrooms: 1
- Full bathrooms: 1
Primary bedroom
- Level: First
Bedroom 1
- Level: First
Bonus room
- Level: First
Kitchen
- Features: Cathedral Ceiling(s), Eat-in Kitchen
- Level: First
Living room
- Features: Cathedral Ceiling(s), Heat Stove
- Level: First
Loft
- Features: Ladder
- Level: Second
Heating
- Hot Water, Radiant
Cooling
- None
Appliances
- Included: Dryer, Refrigerator, Washer
Features
- 1st Floor Bedroom
- Flooring: Wood
- Basement: Interior Entry,Crawl Space,Unfinished
- Has fireplace: No
Interior area
- Total structure area: 1,000
- Total interior livable area: 1,000 sqft
- Finished area above ground: 1,000
- Finished area below ground: 0
Property
Parking
- Parking features: Gravel, 1 - 4 Spaces
Features
- Patio & porch: Deck
- Has view: Yes
- View description: Scenic, Trees/Woods
Lot
- Size: 10,018 sqft
- Features: Interior Lot, Near Public Beach, Near Shopping, Near Town, Level, Open Lot, Landscaped, Wooded
Details
- Parcel number: YORKM0032AB0039
- Zoning: Gen-1
Construction
Type & style
- Home type: SingleFamily
- Architectural style: Contemporary
- Property subtype: Single Family Residence
Materials
- Wood Frame, Shingle Siding
- Roof: Metal
Condition
- Year built: 2018
Utilities & green energy
- Electric: Circuit Breakers
- Sewer: Private Sewer
- Water: Private
- Utilities for property: Utilities On
Green energy
- Water conservation: Air Exchanger
Community & neighborhood
Location
- Region: York
Other
Other facts
- Road surface type: Gravel, Dirt
Price history
| Date | Event | Price |
|---|---|---|
| 8/16/2024 | Sold | $685,000+1.5%$685/sqft |
Source: | ||
| 4/18/2024 | Listed for sale | $675,000-2.9%$675/sqft |
Source: Owner | ||
| 7/31/2023 | Listing removed | -- |
Source: Owner | ||
| 4/20/2023 | Listed for sale | $695,000+267.7%$695/sqft |
Source: Owner | ||
| 6/22/2017 | Sold | $189,000$189/sqft |
Source: | ||
Public tax history
| Year | Property taxes | Tax assessment |
|---|---|---|
| 2024 | $4,449 +5.6% | $529,700 +6.2% |
| 2023 | $4,213 +0.8% | $498,600 +2% |
| 2022 | $4,179 +14% | $488,800 +32.7% |
Find assessor info on the county website
Neighborhood: Cape Neddick
Nearby schools
GreatSchools rating
- 10/10Coastal Ridge Elementary SchoolGrades: 2-4Distance: 1.2 mi
- 9/10York Middle SchoolGrades: 5-8Distance: 2.2 mi
- 8/10York High SchoolGrades: 9-12Distance: 0.8 mi

Get pre-qualified for a loan
At Zillow Home Loans, we can pre-qualify you in as little as 5 minutes with no impact to your credit score.An equal housing lender. NMLS #10287.
Sell for more on Zillow
Get a free Zillow Showcase℠ listing and you could sell for .
$712,700
2% more+ $14,254
With Zillow Showcase(estimated)
$726,954
