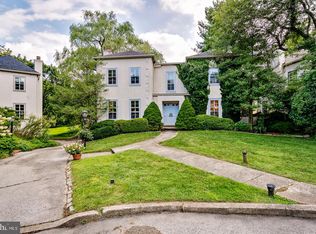Wonderful 3 Bedroom 3 ~ Bath 2680 Sq Ft French Colonial located on a .32 Acre lot in the sought-after community of Hansen Court. This magnificent well-maintained sun-filled home is situated on the end of a quiet cul-de-sac with award-winning Lower Merion Schools. Oversized sunny Living Room with beautiful hardwood floors and wood burning fireplace leads to spacious Dining Room also with hardwood floors along with crown molding chair rail and sliders to a tranquil patio and one of the largest back yards in the development. Separate Den/Office with a wall of custom shelving and built-ins wet bar crown molding chair rail and recessed lighting. Gourmet Eat-in Kitchen Laundry Area Powder Room and large Foyer with skylight complete the 1st Floor. Sizeable Master Bedroom Suite with Master Bathroom and ample closets. Two additional Bedrooms with large closets and two more full baths. Finished basement serves as a perfect Family or Playroom with plenty of storage space. 1-Car Garage Central Air. Walk to everything location including Lower Merion H.S. Narberth Park/Playground Train Shops and Restaurants.
This property is off market, which means it's not currently listed for sale or rent on Zillow. This may be different from what's available on other websites or public sources.

