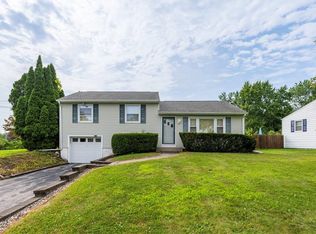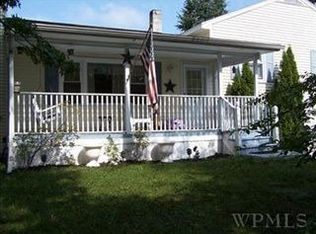Charming three bedroom, sunny ranch with sweet front porch in desirable location off Vassar Road. The house has an open inviting living room and dining area with hardwood floors. Updated family room has wall to wall windows and boasts a new updated full bath that can double as a first floor master bedroom. Hardwood floors and carpet throughout. Finished lower level completes this lovely home. Excellent closet and storage space. Lovely flat yard with new walk ways. New septic and fields 2018. Ideal location for commuting. Close to restaurants and shopping.
This property is off market, which means it's not currently listed for sale or rent on Zillow. This may be different from what's available on other websites or public sources.

